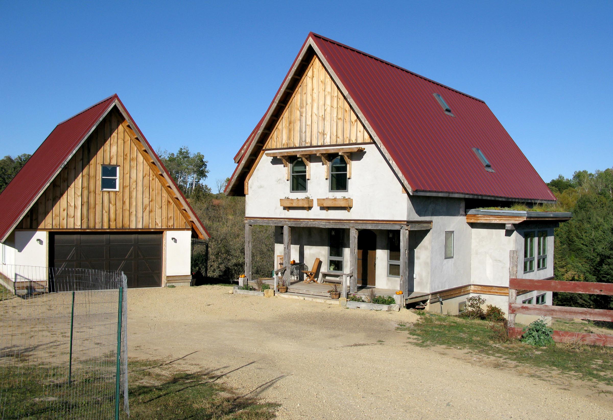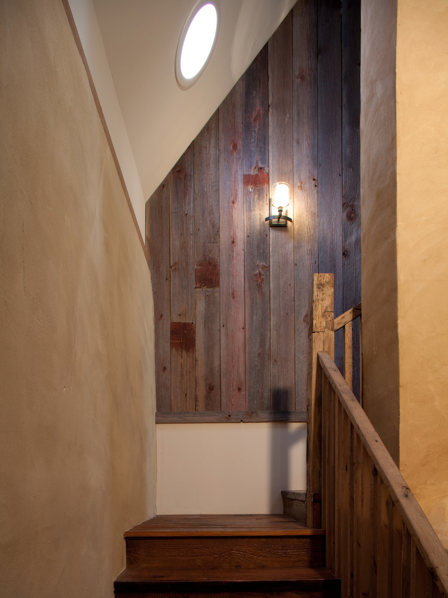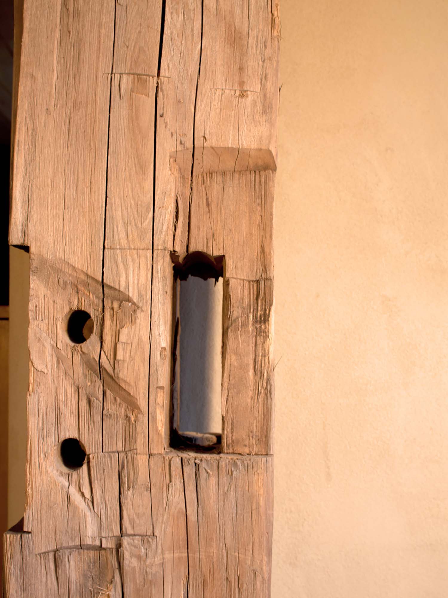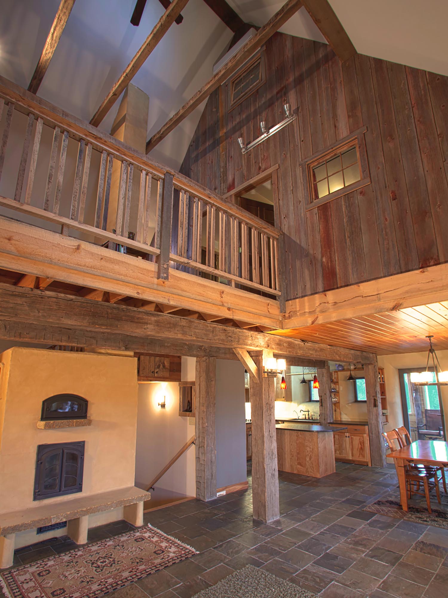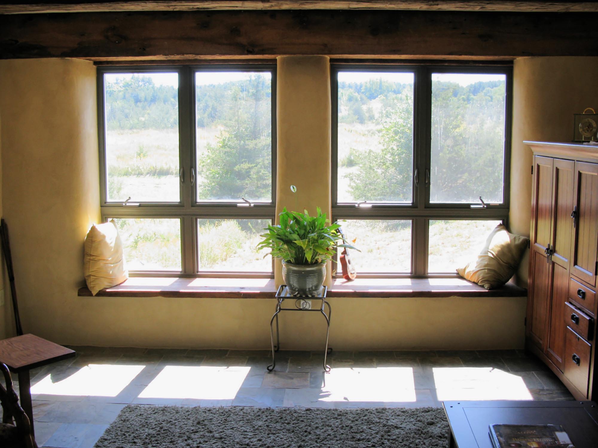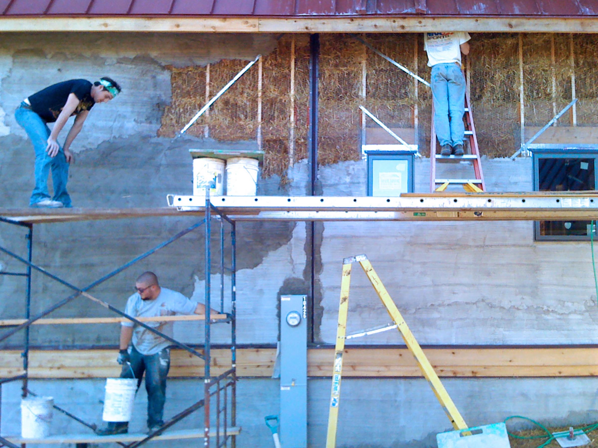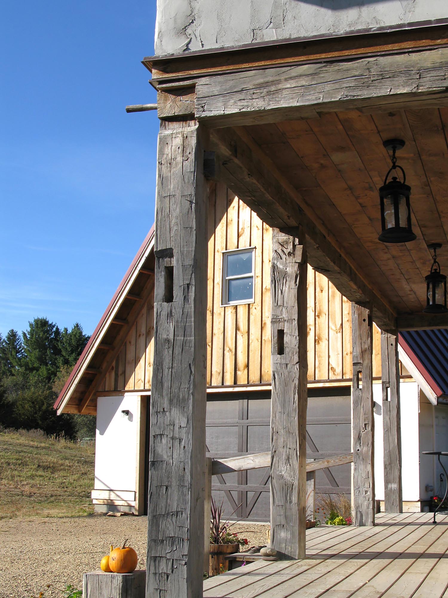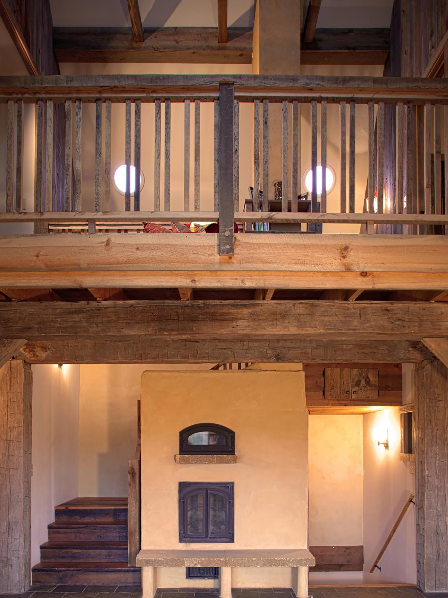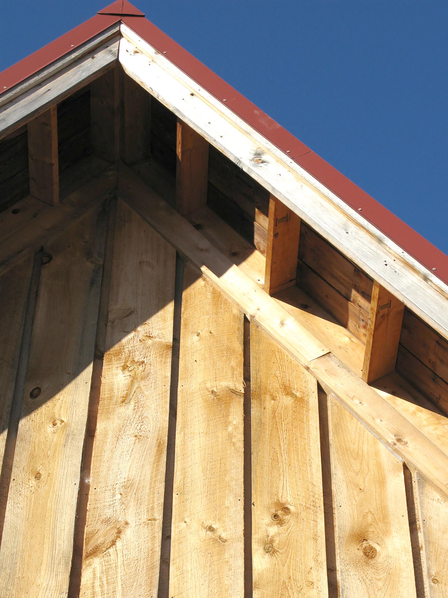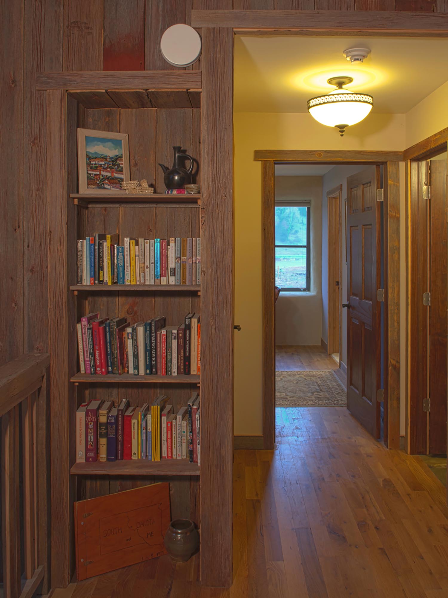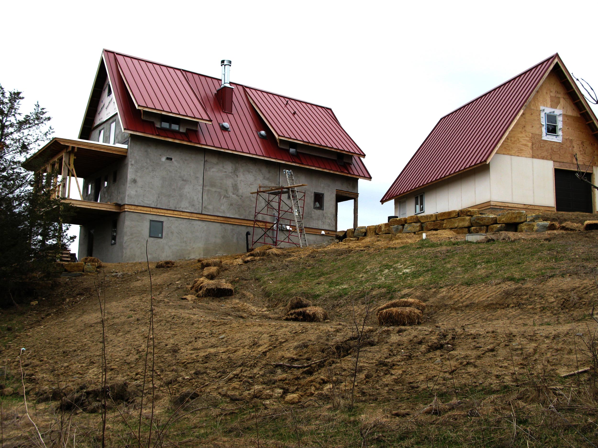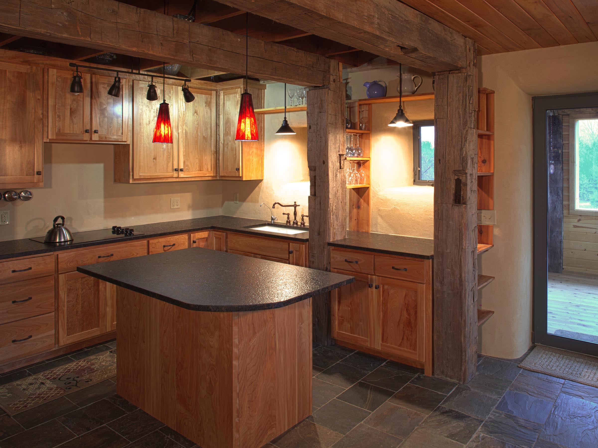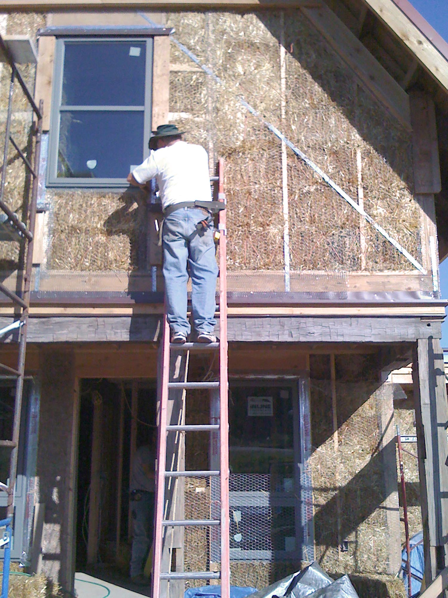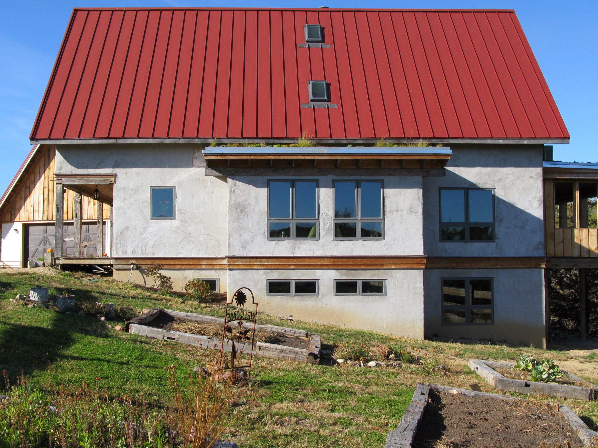Building Biology House
A home can be green, local and sustainable to varying degrees. But what happens when these ideals are applied strictly in every detail? We designed a home in Western Wisconsin aligned with the principles of “Building Biology.” This design and construction method intends to eliminate indoor air pollutants, promote natural methods of construction, and meet stringent energy, health and environmental guidelines.
Reaching our client’s ambitious goals called for tight collaboration between the homeowner, a timber framer, a straw bale expert, a mechanical/electrical contractor and ALM Design Studio.
The home integrates an array of innovative systems and ideas: straw-bale walls, a steep roof pitch, active solar thermal heating system, masonry mass stove, triple-glazed windows and other energy- and resource-saving technologies. Notably, much of the material for the new home was harvested from a 120-year-old barn on a nearby property, from its structural timbers to wooden windowsills. Straw bales were sourced from a farm across the road.
The resulting structure reflects a deep ecological mindset, free of even minimally toxic substances that can harm human health, such as cement and plastics. The home even employs a wiring strategy that prevents disruptive electromagnetic fields.

