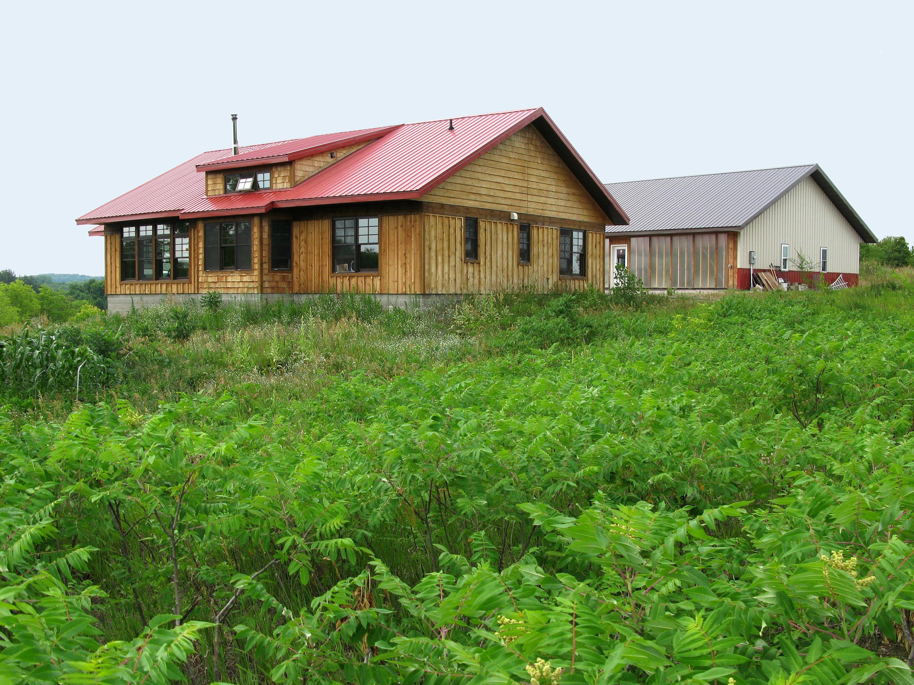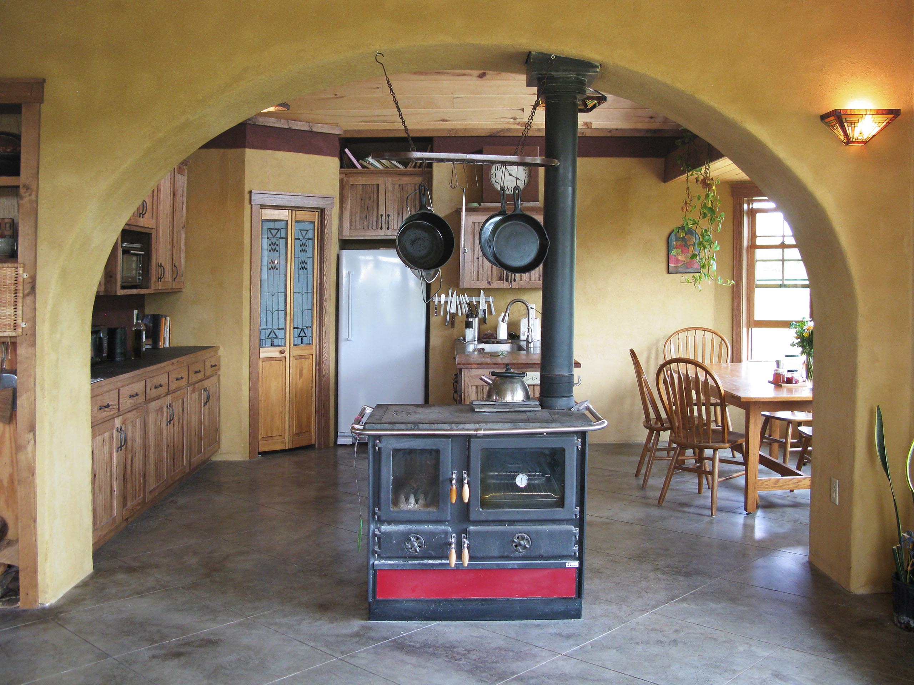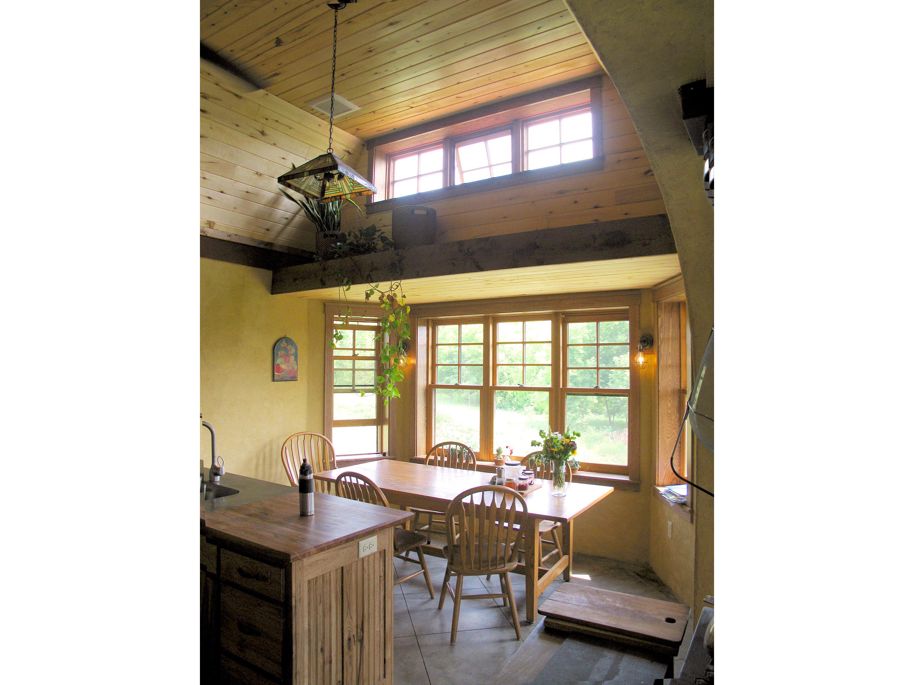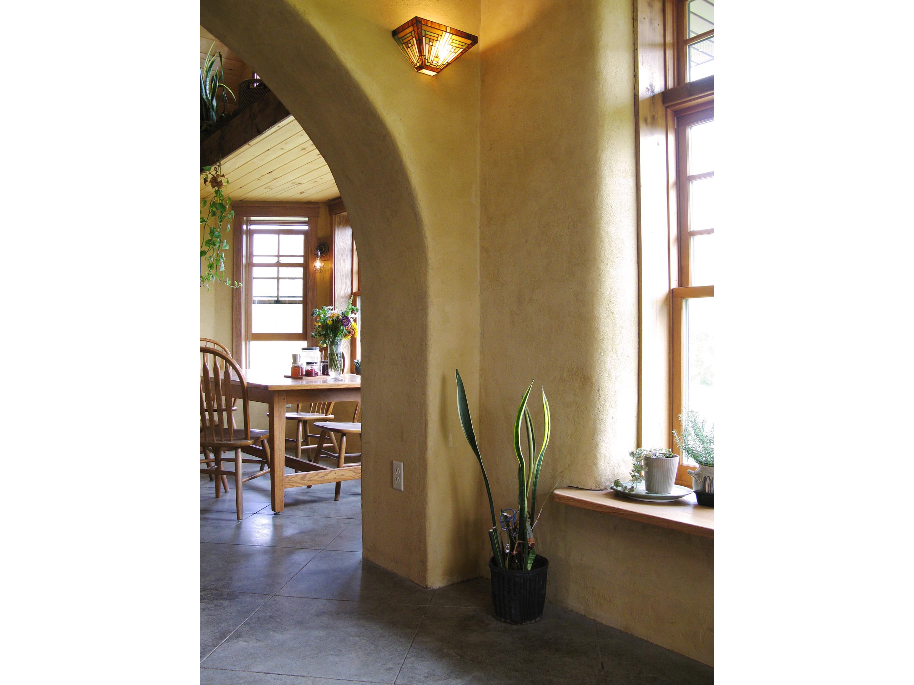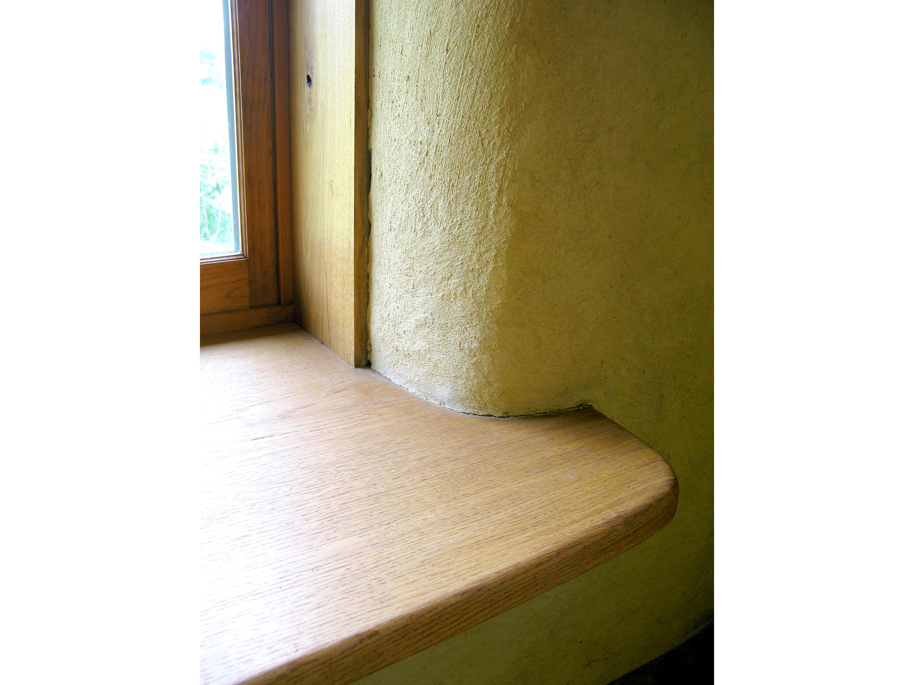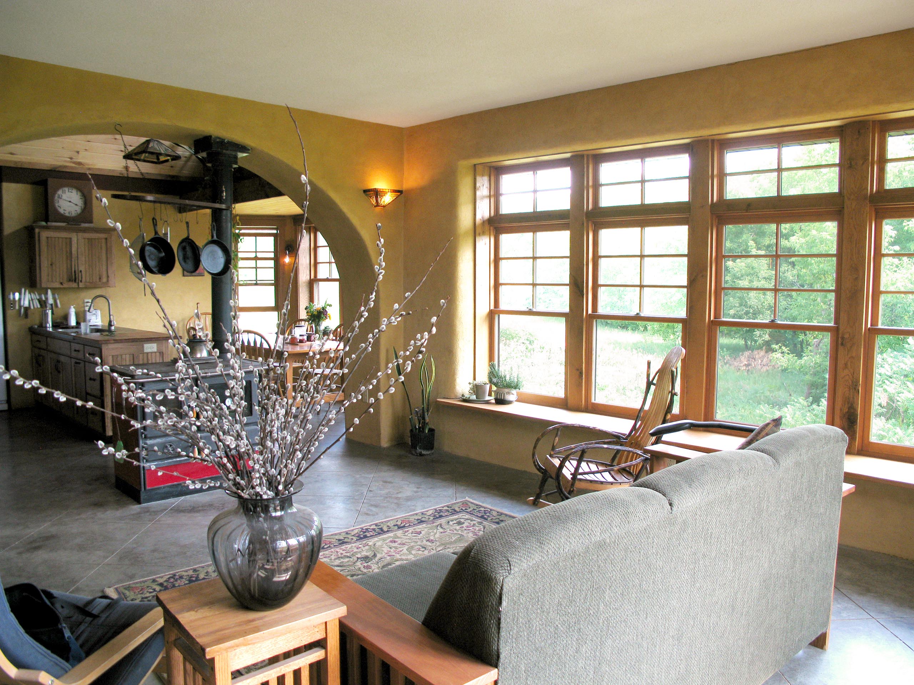Fairhaven Farmhouse
This innovative strawbale home is situated on a working fruit farm in rural Minnesota. The owner wanted a low-carbon, energy-efficient home with radiant heat to be built using primarily natural and bio-based materials.
Starting with a passive solar shed and greenhouse on the property, we worked collaboratively with the owner to evaluate the effectiveness of 2 different wall types: strawbale and double-stud filled with dense-packed cellulose. In this phase the homeowner also experimented with natural plaster finishes, which were ultimately used throughout the project.
A strawbale system was selected for the main residence, including an innovative wall assembly with an energy heel roof truss and conventionally framed 2×4 stud walls, onto which the owners installed straw bales and then dense-packed the stud voids. This solution allowed them to take care of the structural loads in a code-approved way and have an enclosed, dry environment for bale and natural plaster installation during the winter months.
Large south-facing windows promote passive heat gain, an efficiency benefit bolstered by a central heat/cook stove. The windows also provide beautiful year-round light that accents the natural plaster finish.

