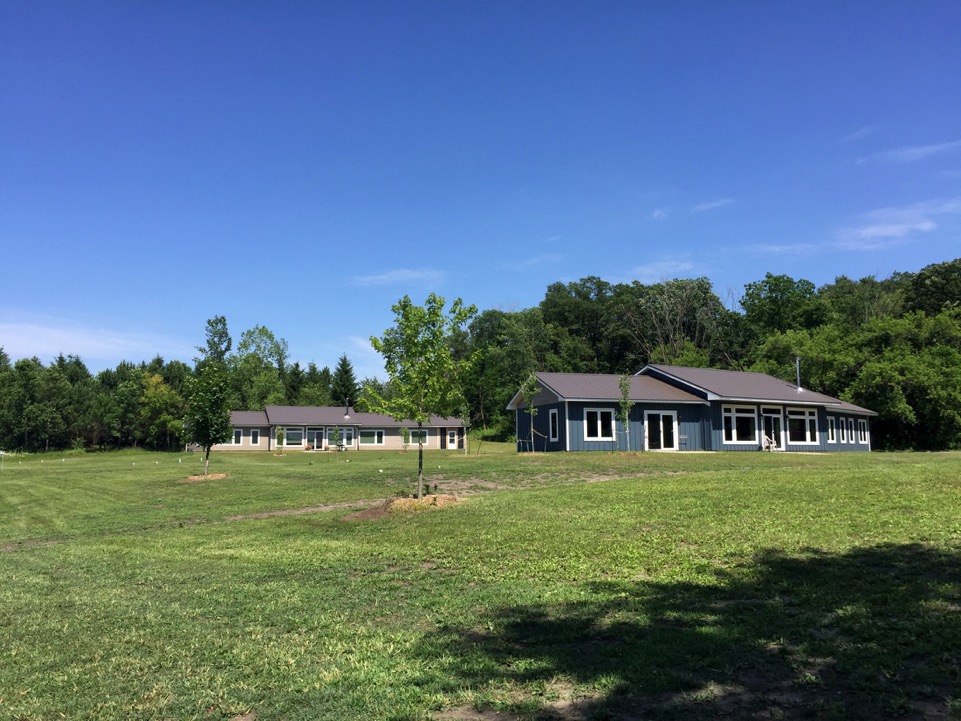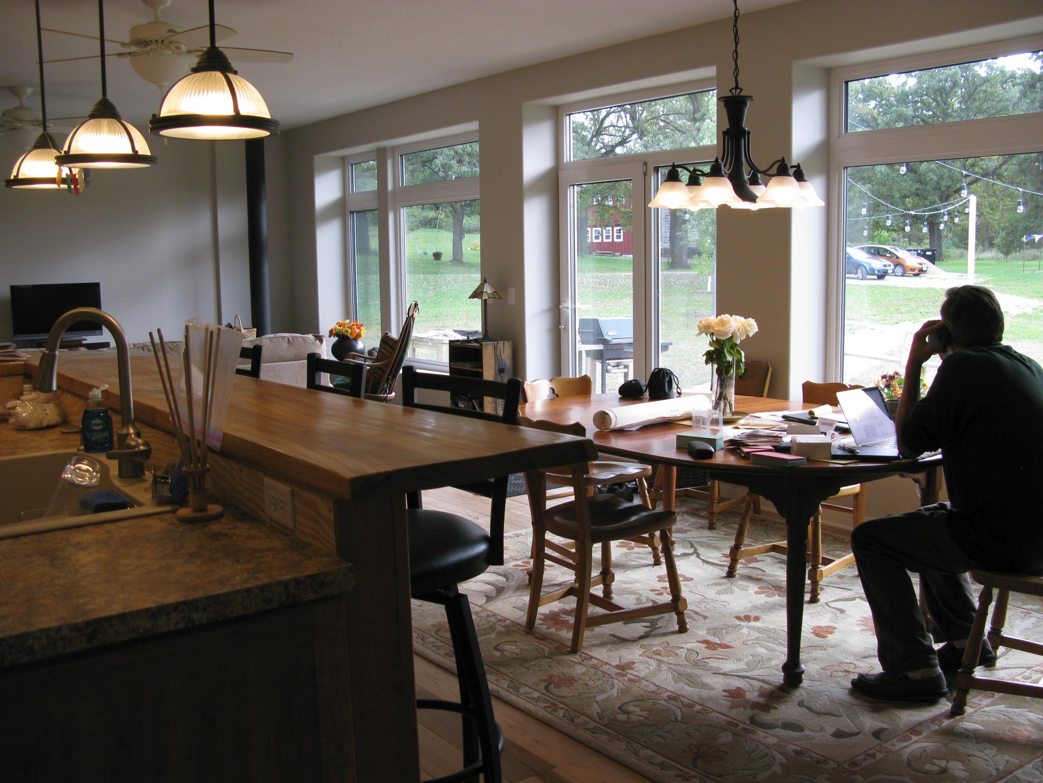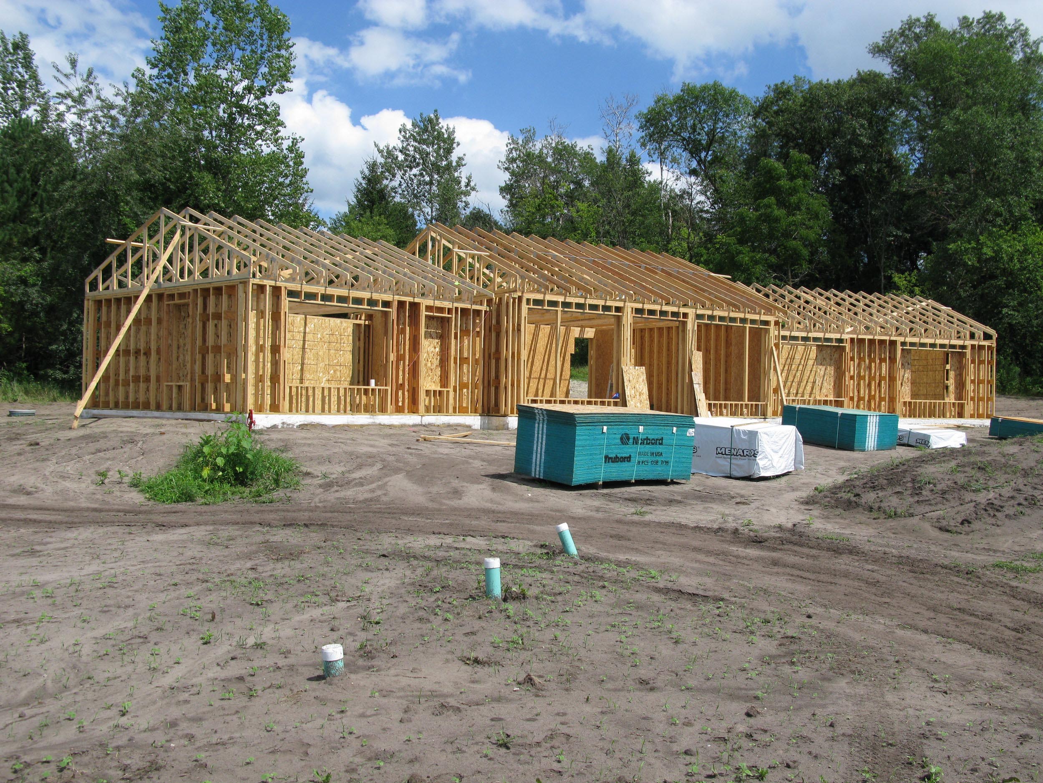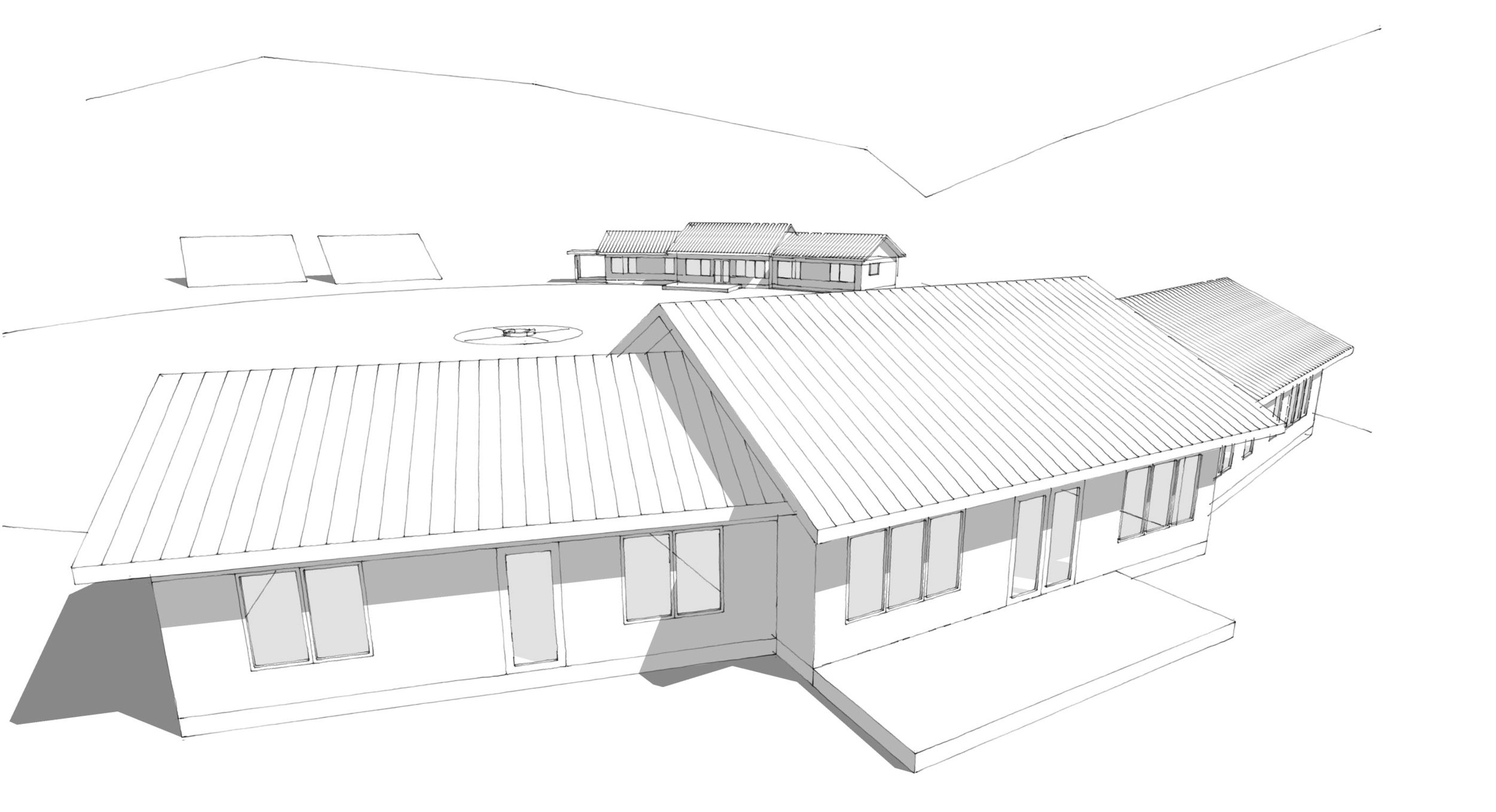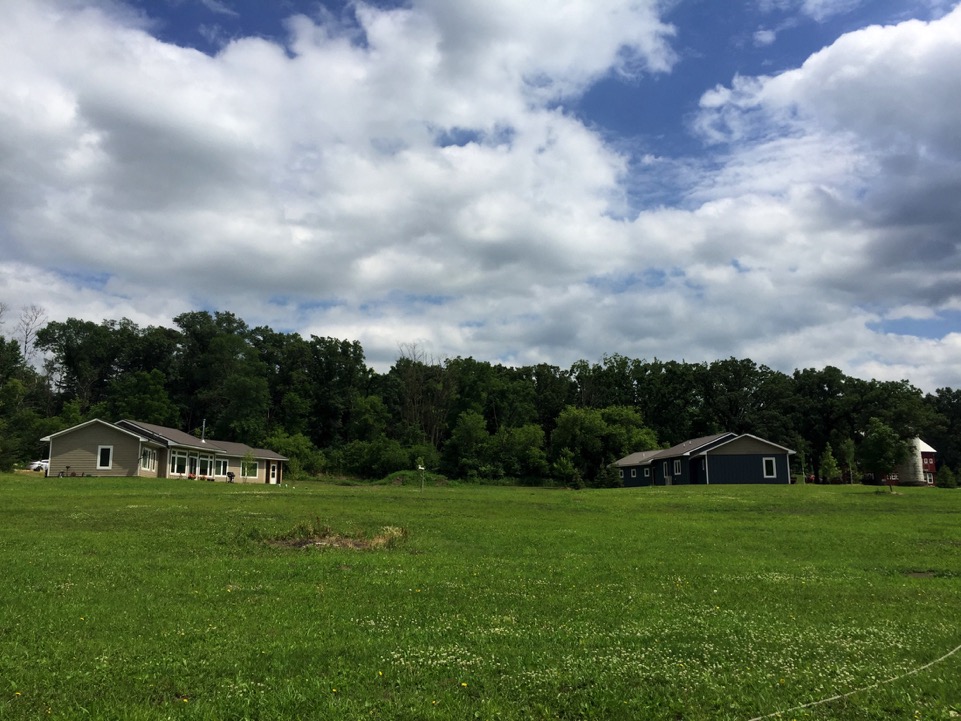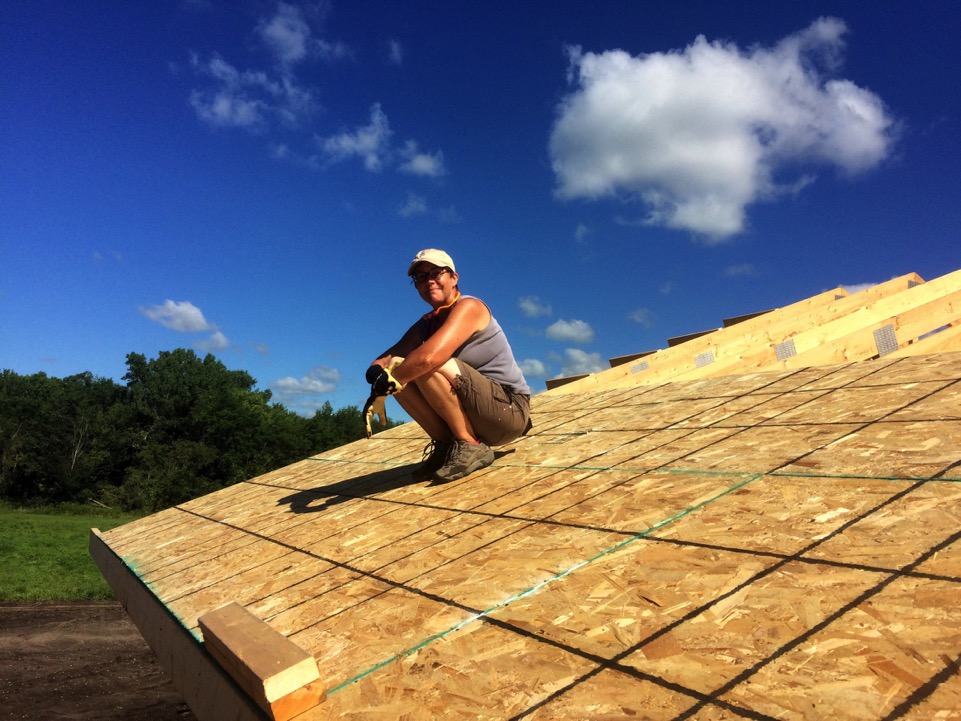Little Cannon River Net-Zero Homes
Our clients wished to create a community of net-zero-ready homes for extended family and friends – an energy-independent oasis for long-term living and retreat. Each collaboratively designed home has a large shared living/kitchen space, a wing with two bedrooms and a wing for independent living. The two together encircle a future garden, orchard, and gathering space. Each is designed for one-story multi-generational living and ease of construction.
The homes are heated by three independent mini-splits – one for each portion of the building (main gathering, bedroom wing, and suite wing). In this way, areas of the home can be shut down when not in use. A Heat Recovery Ventilator supplies constant fresh air throughout the house. To minimize petroleum-based insulation, the walls are framed by two parallel stud walls 16” apart. The space between is insulated with dense-packed cellulose (recycled paper) and provides a high R-value with minimal environmental impact. In addition, triple glazed window were installed throughout. A future large Photovoltaic array will offset the annual energy use for both homes.
The design is based on principles of affordable construction and ease of assembly that are a model for future low-energy development.

