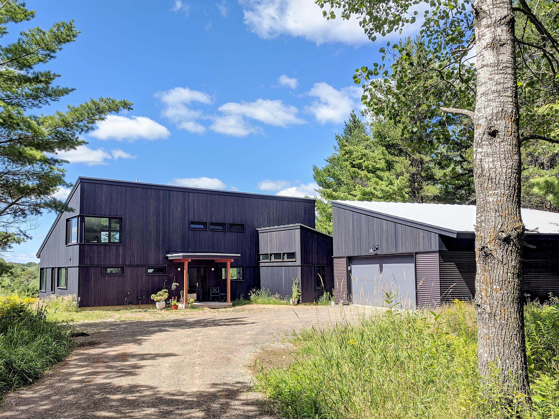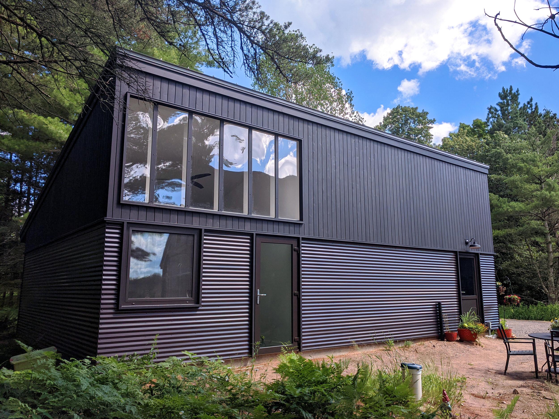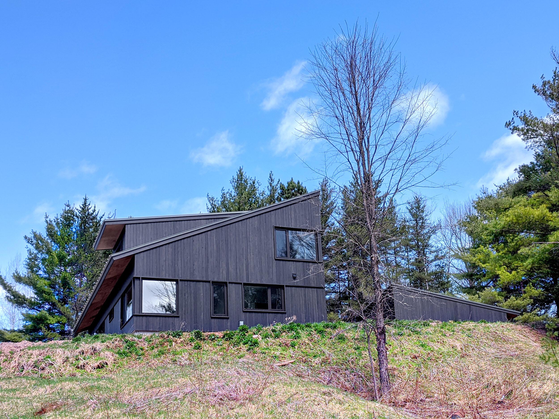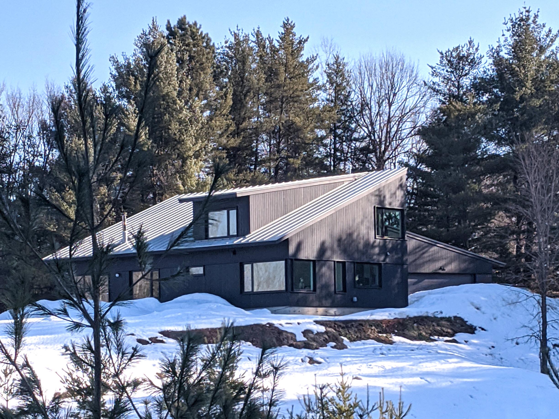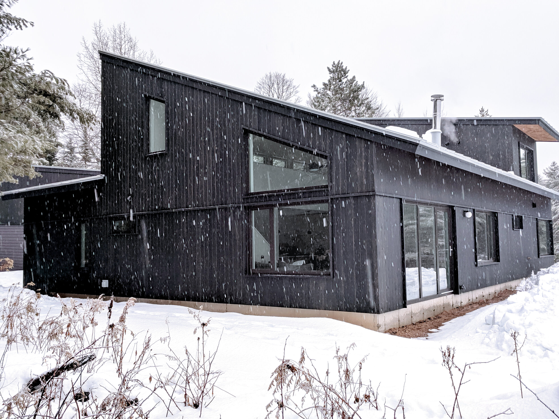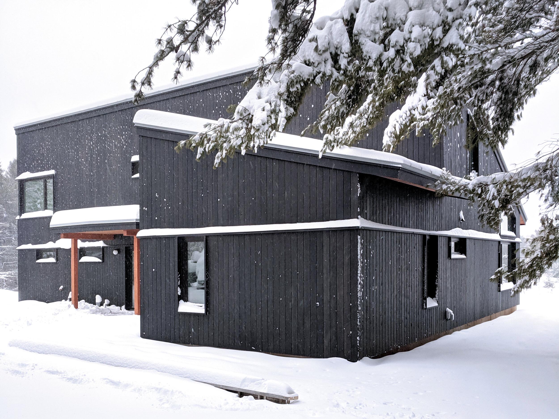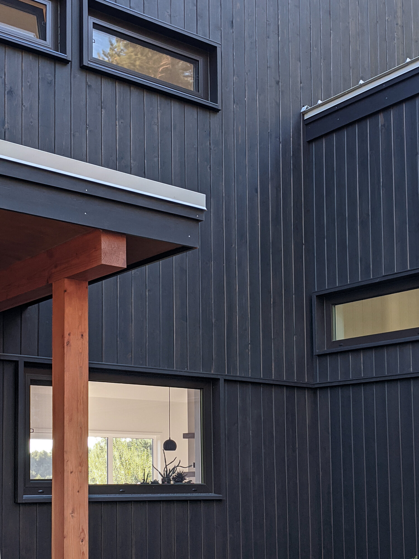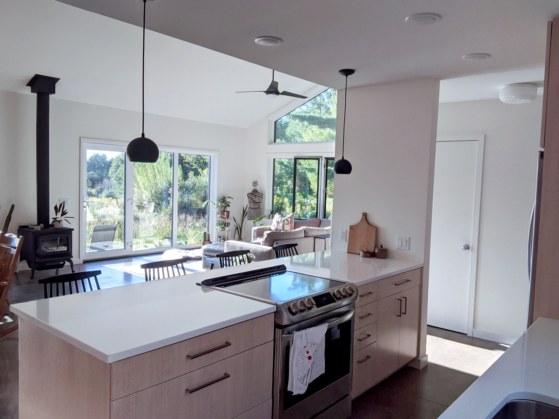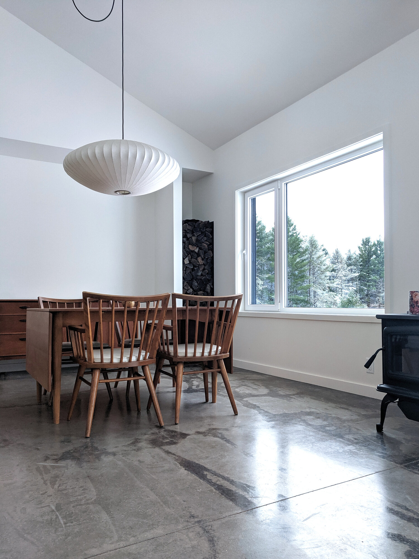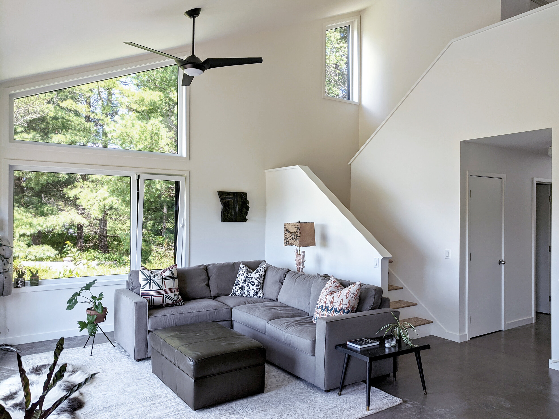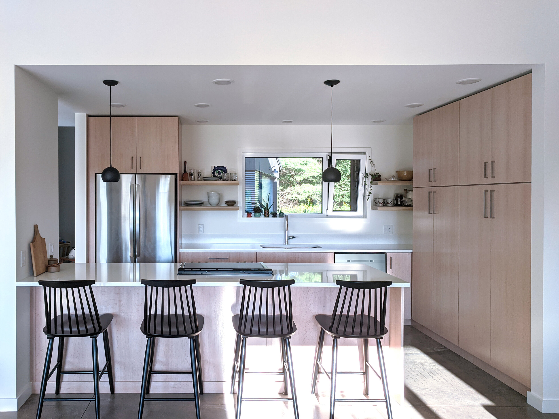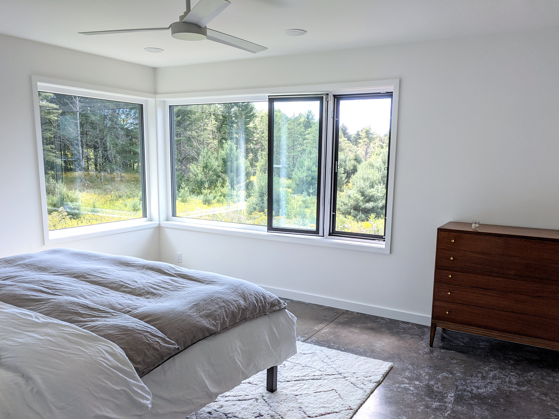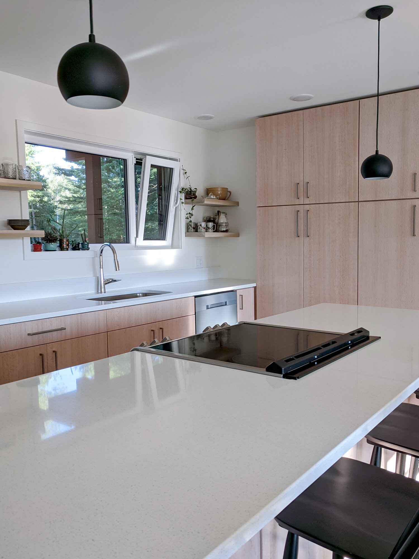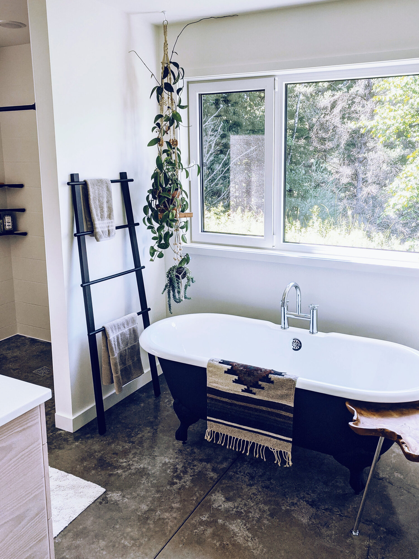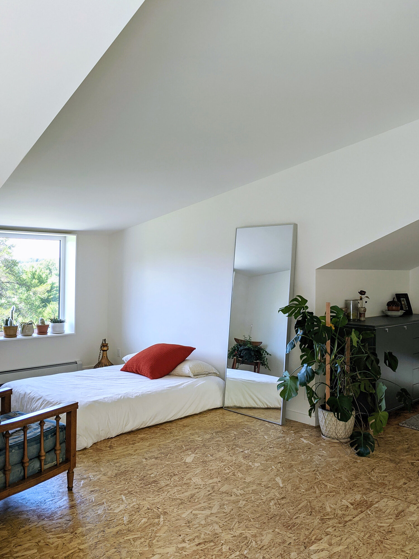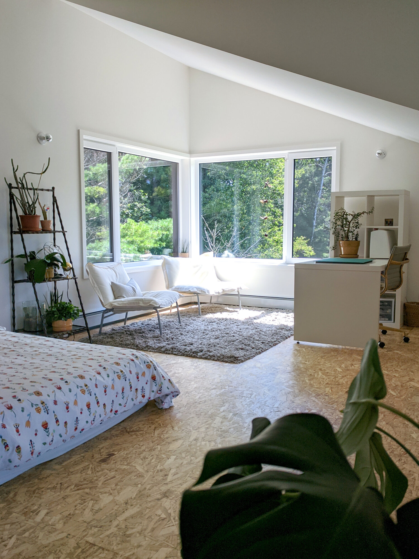Hayward House
The design for this story-and-half residence outside Hayward, Wisconsin, shows the tangible benefits of taking one’s time.
The homeowners found land on an undeveloped property close to the Birkiebeiner ski trail. They selected a building site on soils compacted by prior use, allowing them to minimize human impact and keep most of the land in its natural state.
Closely collaborating with the homeowners and then with their builder, we arrived at plans for the home and a detached garage/studio space. We were all set to build when scheduling issues delayed construction by a year.
The homeowners were able to benefit from this extra time and let the design evolve in subtle yet impactful ways. Elements of the homeowner’s lifestyle were woven into the plan, like a dormer that provides room for a sewing studio and additional guest space on the second floor.
An overall focus on energy efficiency led to choices like triple-glazed windows, continuous exterior insulation, in-floor heating with a wood stove backup, and insulation R-values far more robust than code requirements.
Black stained wood siding, a standing-seam metal roof, and direct and simple finishes unify the overall design. This thoroughly modern home is full of light and provides beautiful views of the largely undisturbed landscape.
Photography by Rachel Montague

