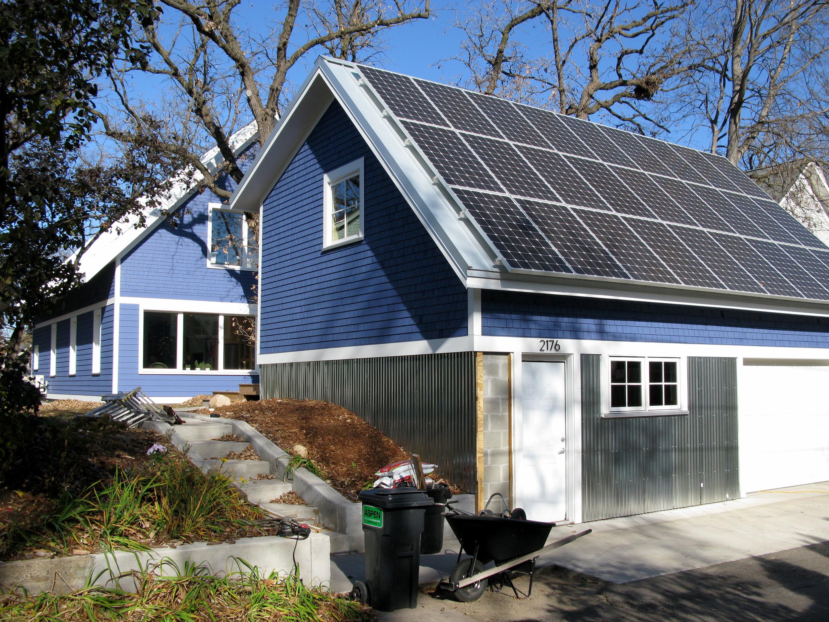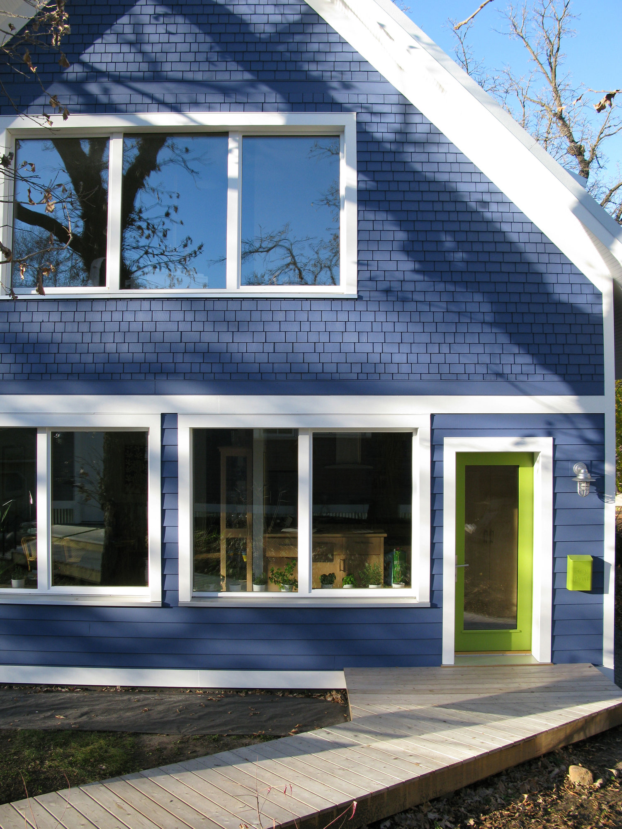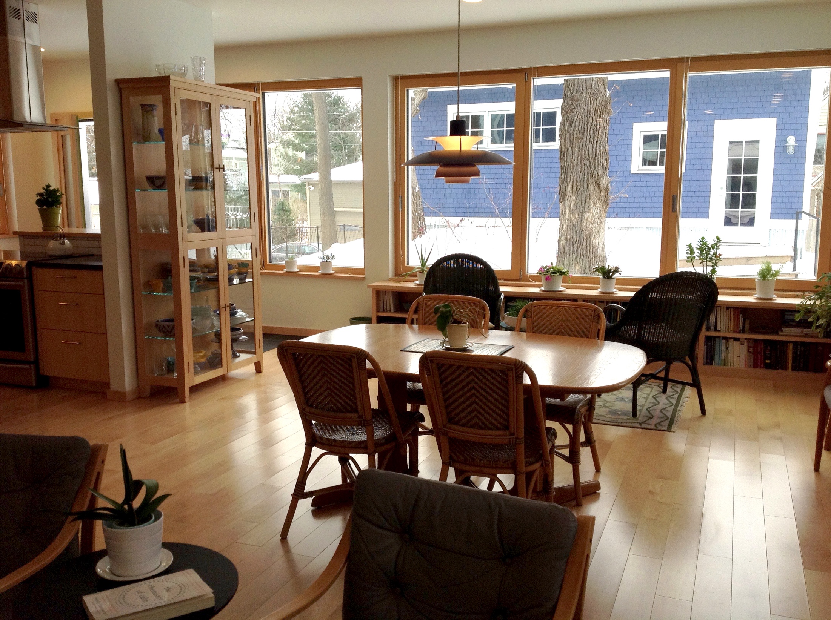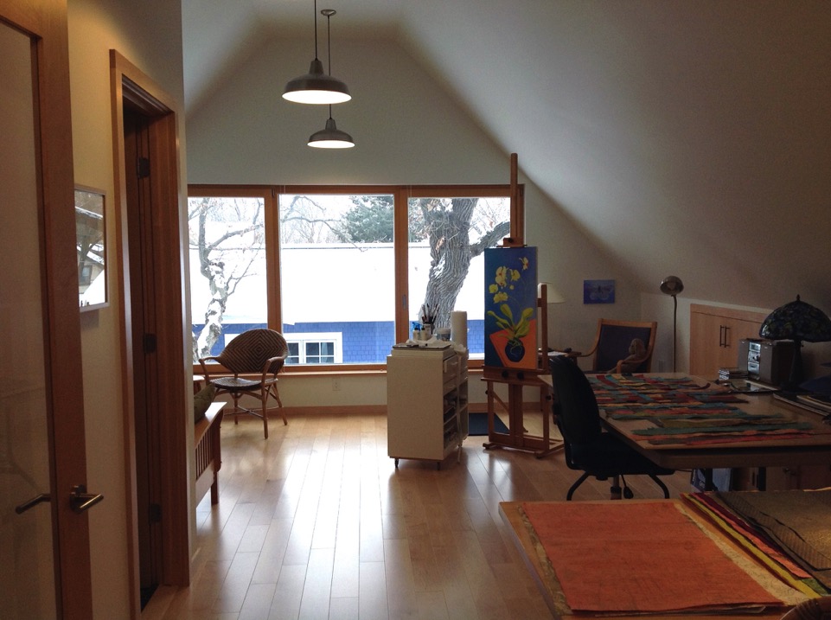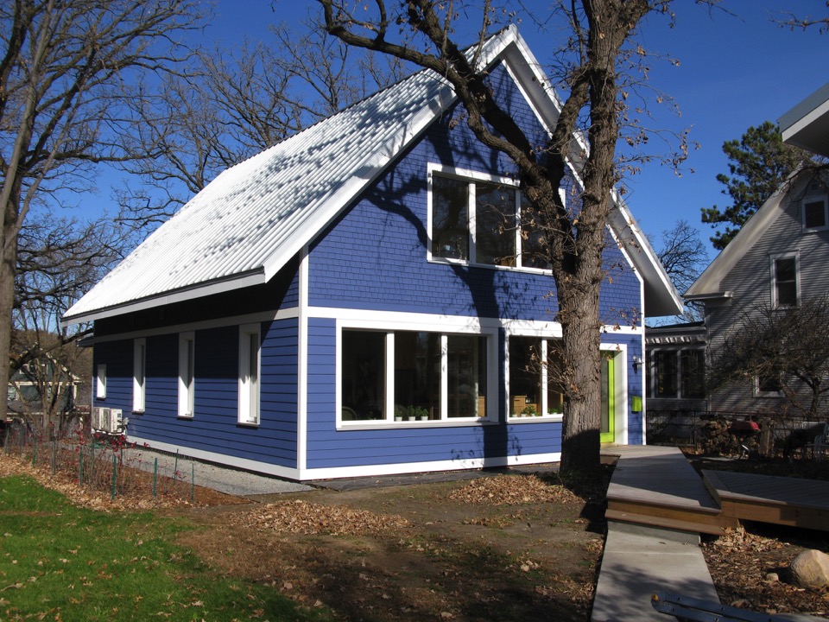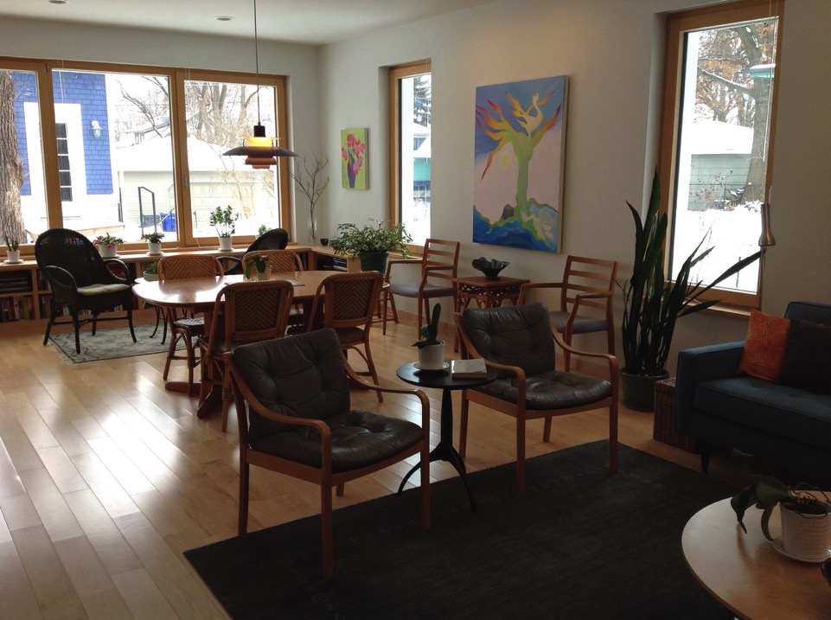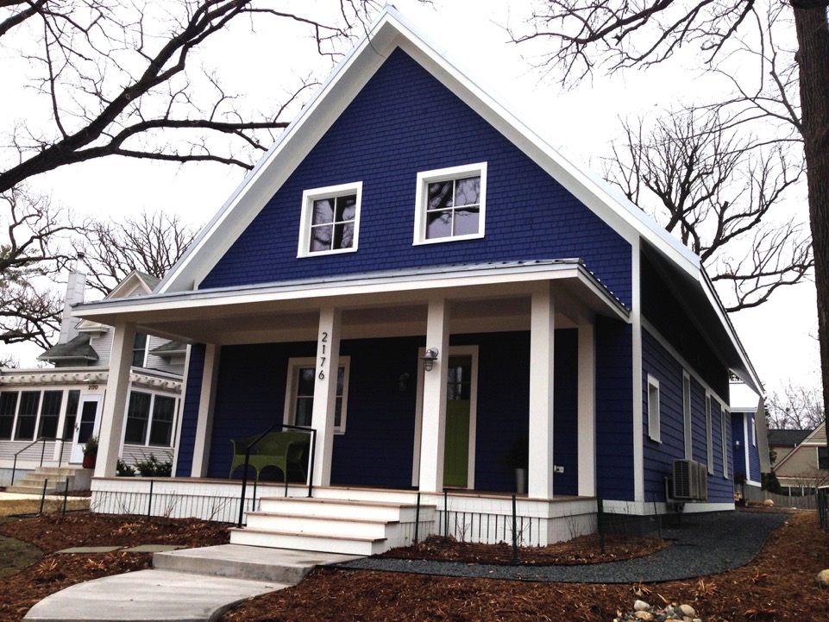Carter Avenue Net-Positive Home
Our clients wanted to build a low-impact highly insulated home for themselves and as an example for the community. The collaborative design includes a simple building form and a backyard façade made primarily of windows to capture passive solar heat gains. Due to insufficient solar access at the house, the photovoltaic array was planned for the garage roof.
The home is heated and cooled by two mini-splits (air-source heat-pumps) with electric resistance back up heat if needed. A constant supply of fresh air is brought into the house through a highly efficient Heat Recovery Ventilator unit and dedicated ducting.
The home has a super-insulated foundation, walls, and roof system and super-efficient triple-glazed windows. The result is extremely airtight, exceeding Passive House standards. Construction used natural, low-embodied-energy materials throughout (primarily wood) with non-toxic finishes and a metal roof.

