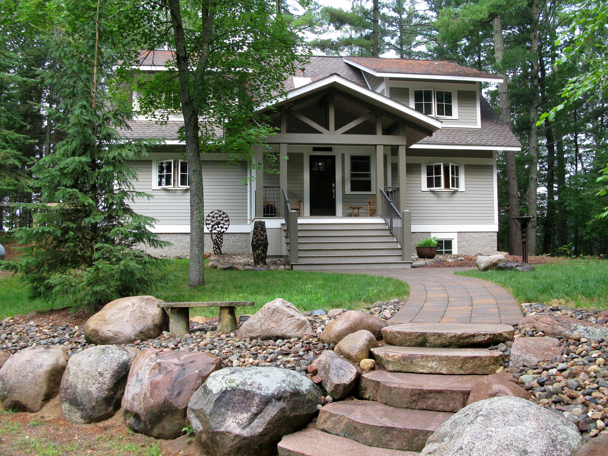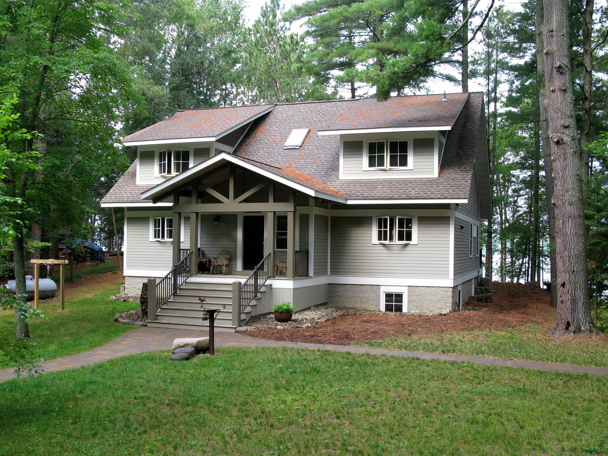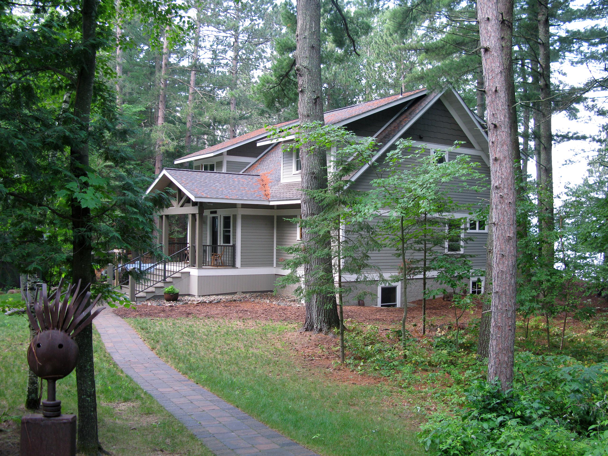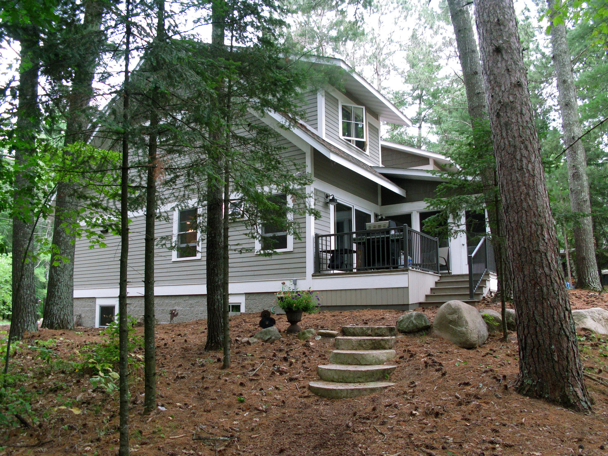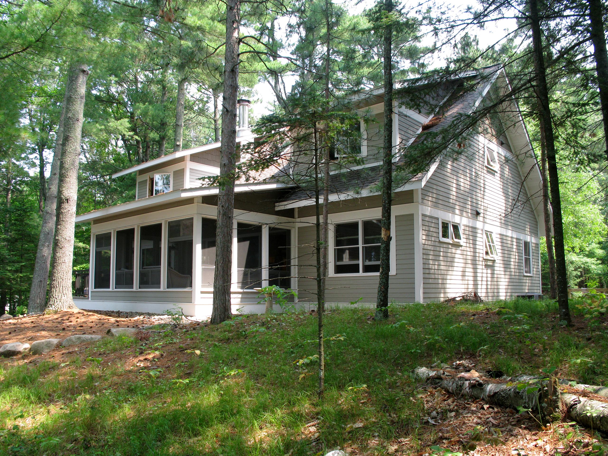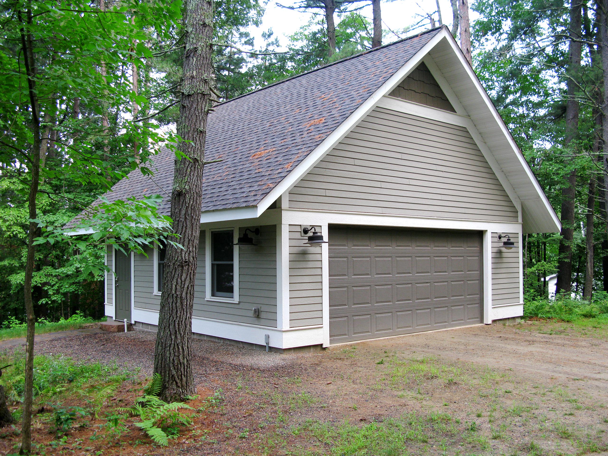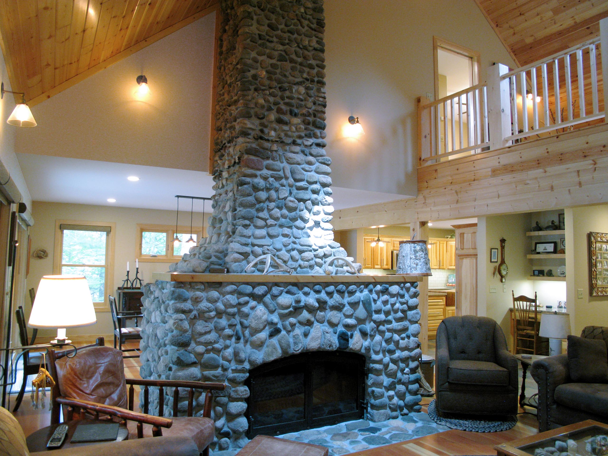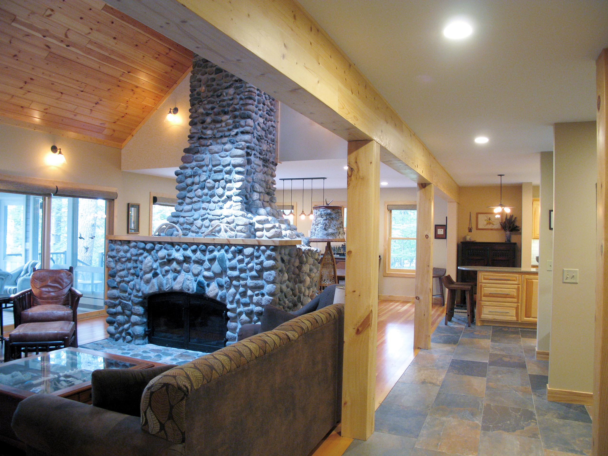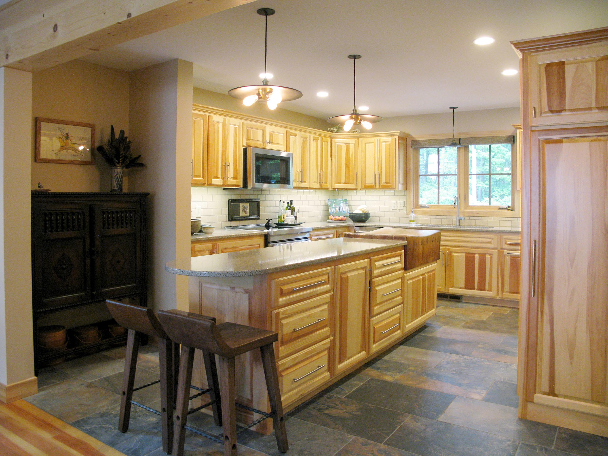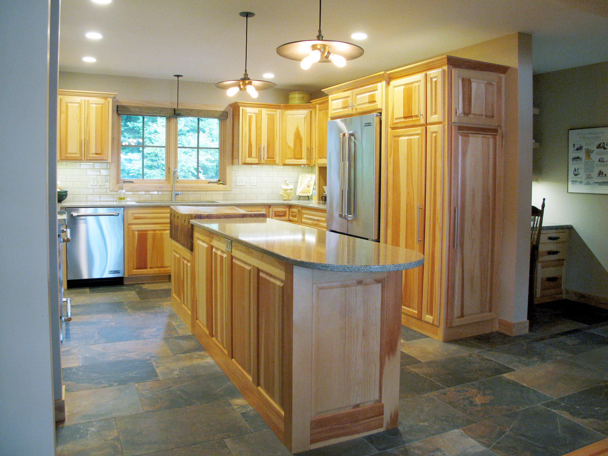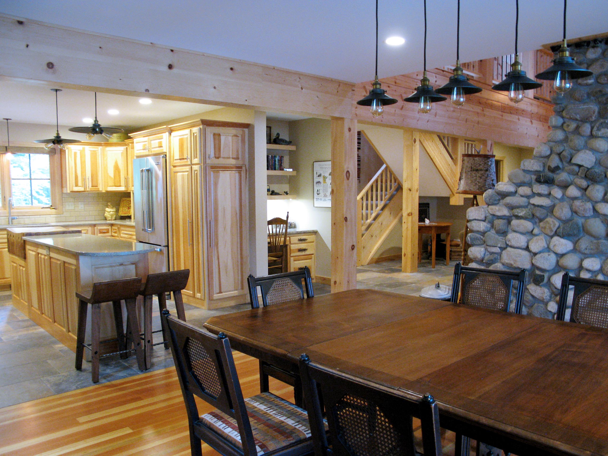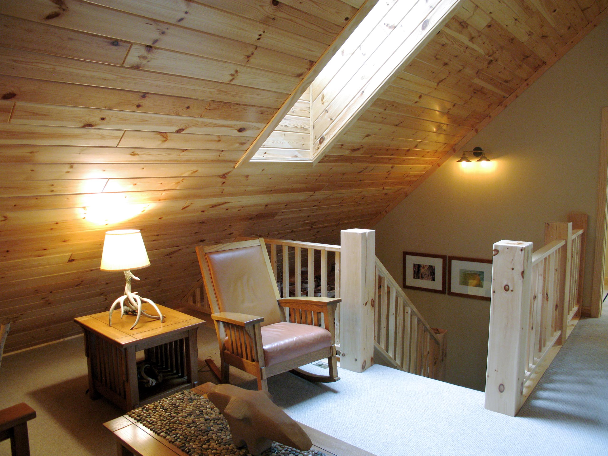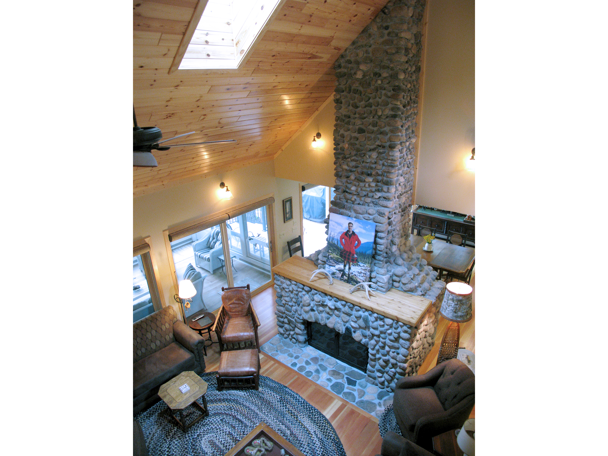Roosevelt Lakehouse
This new lake home preserves the core of a nearly 100-year-old family cabin on Minnesota’s Roosevelt Lake, creating generational continuity while addressing new needs and goals.
The initial request was for remodeling and energy improvements to the original cabin, which was built by the owner’s grandparents. But inspections revealed the building was severely under-structured and could not be salvaged. The owners wanted to save the existing monumental field-stone fireplace at its center and make the cabin a year-round refuge.
Working with Safe Haven Structural Engineering, we stabilized the fireplace with helical piers and built a new home around it with room for three family units. On the open main floor, the fireplace is the axis of a great room with an adjacent kitchen, dining room and owner’s suite. The second floor is open to the great room with a pair of two-bedroom suites for the owner’s adult children and their families.
Built using natural and durable materials throughout, the new home provides all-season comfort and space for multiple generations while minimizing energy use and costs.

