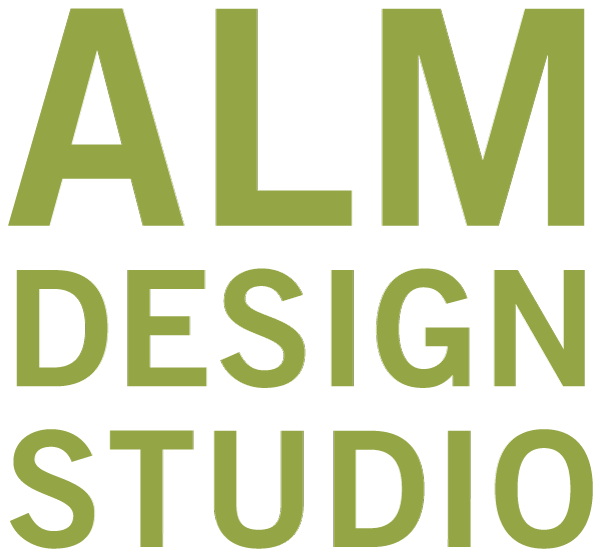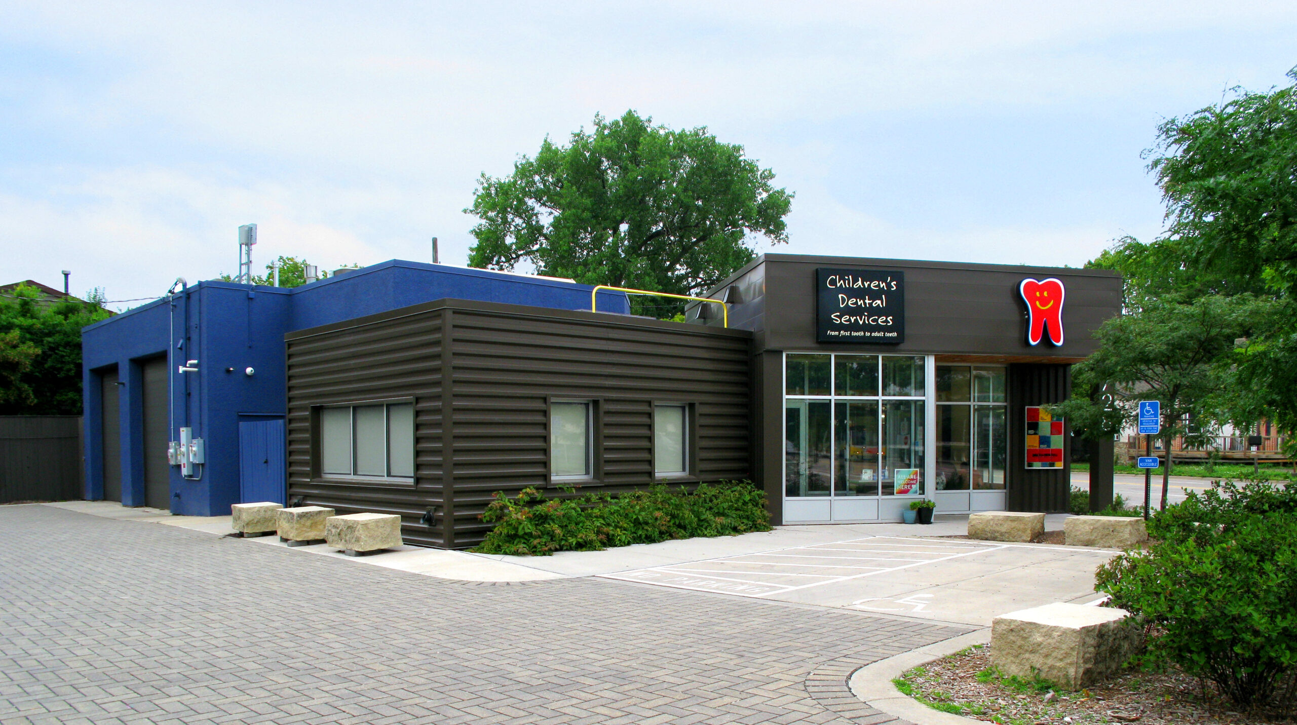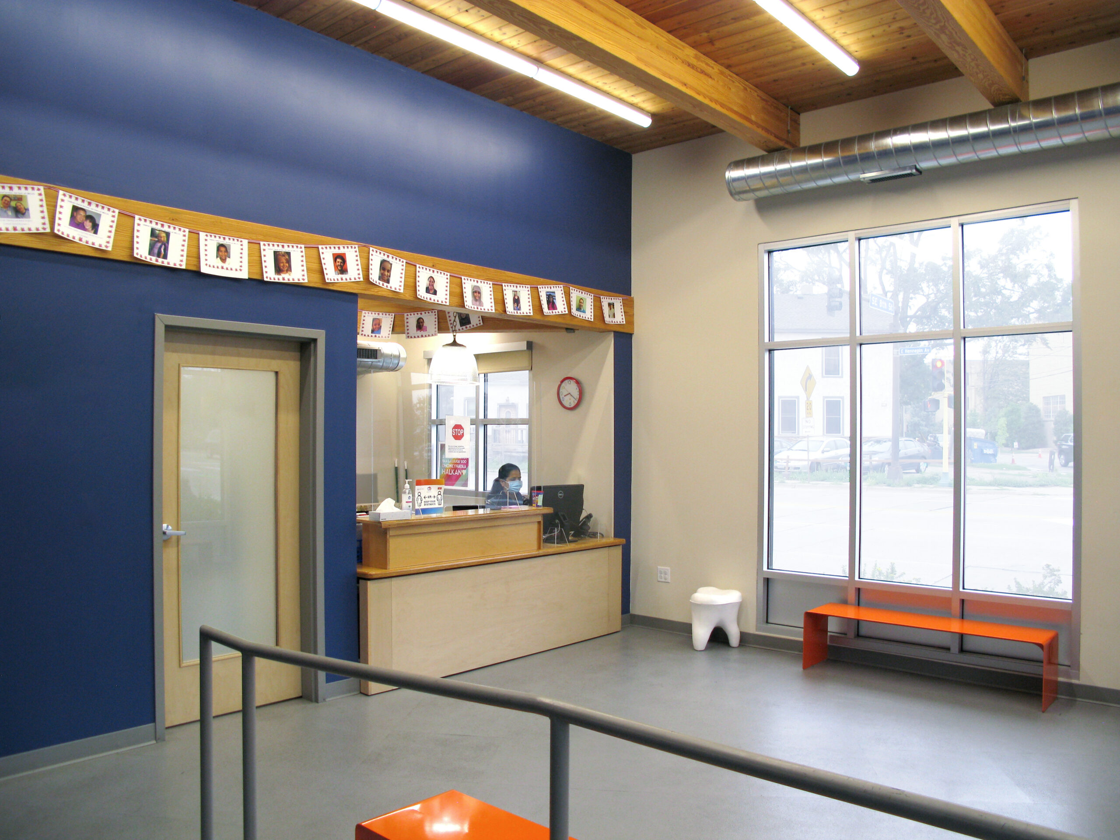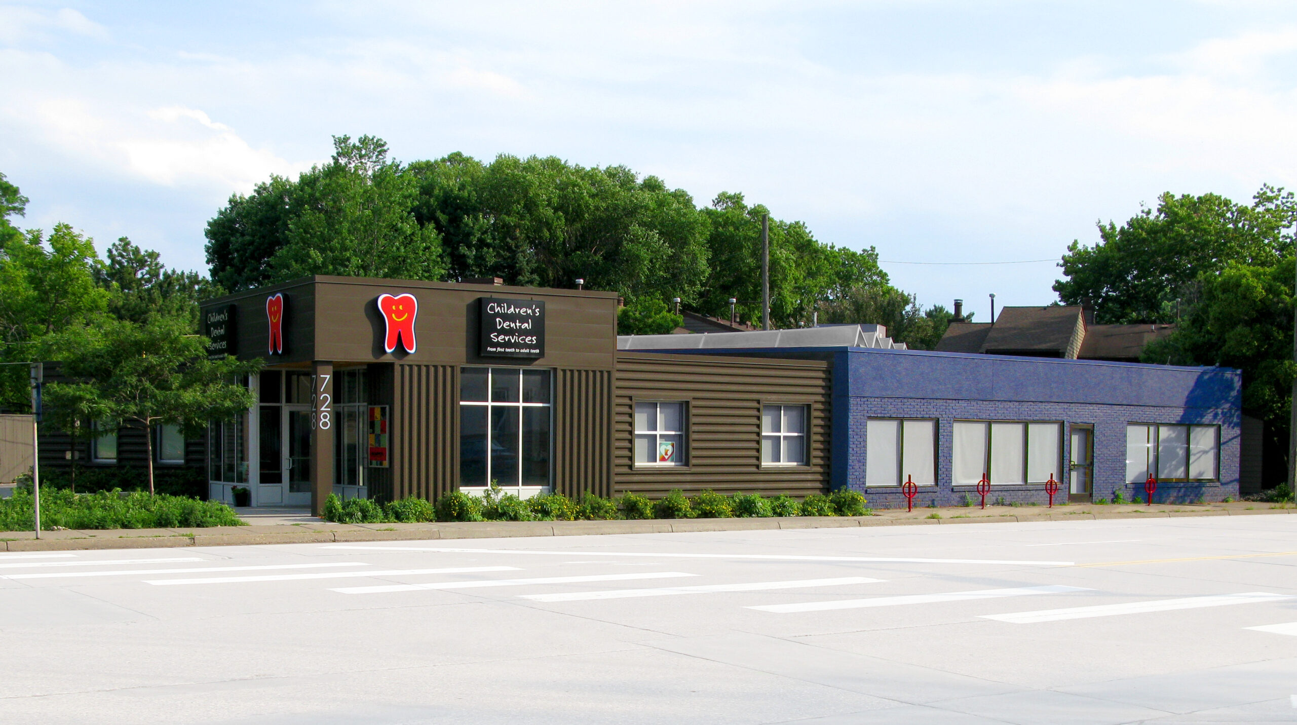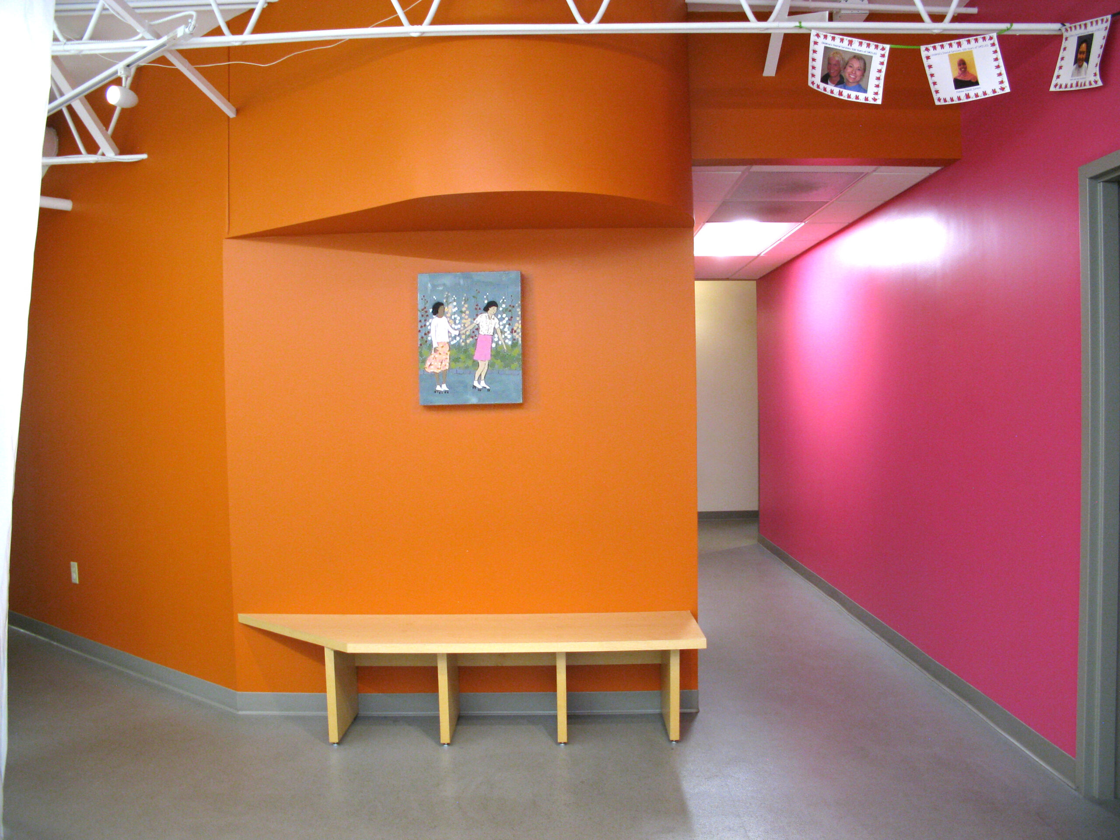Children’s Dental Services Remodel and Expansion
Minneapolis, Minnesota
The Children’s Dental Services (CDS) Remodel and Expansion project is designed to support CDS’s mission of providing accessible, high-quality dental care in a welcoming environment, particularly for underserved children and adolescents.
The remodel enhances workflow efficiency, expands the number of operatories, and increases office space to better serve the community. New enclosed and open dental operatories ensure patient comfort and acoustic separation.
Emphasizing sustainability, the design incorporates low-energy, bio-based materials such as natural wood ceilings, beams, and no-VOC finishes. The use of color and playful building forms creates a friendly and inviting atmosphere, making the space enjoyable for both children and adult patients.
This project not only improves the functionality of the clinic but also aligns with CDS’s commitment to fostering a sense of comfort and care, promoting lifelong oral health habits among the communities it serves.
