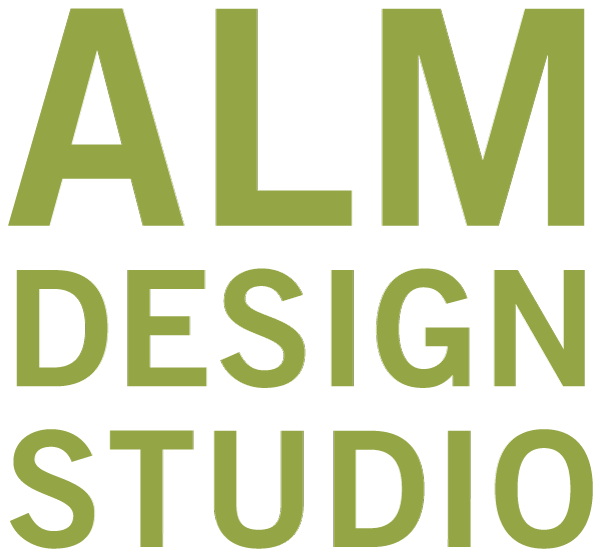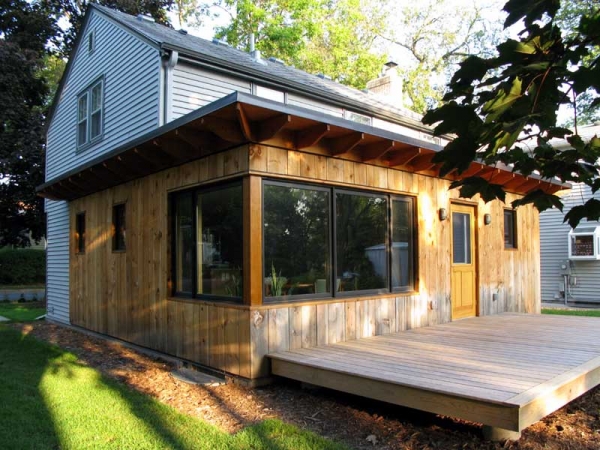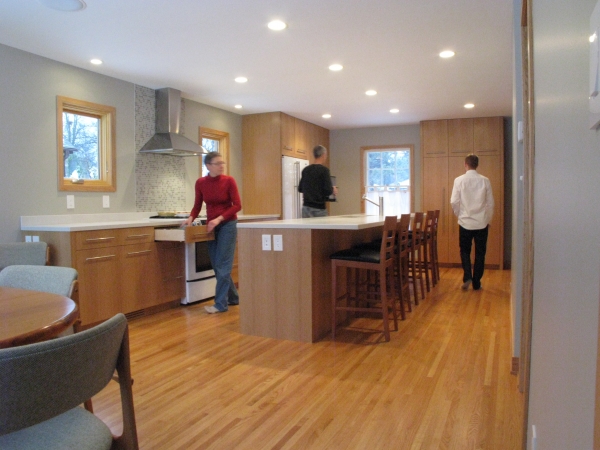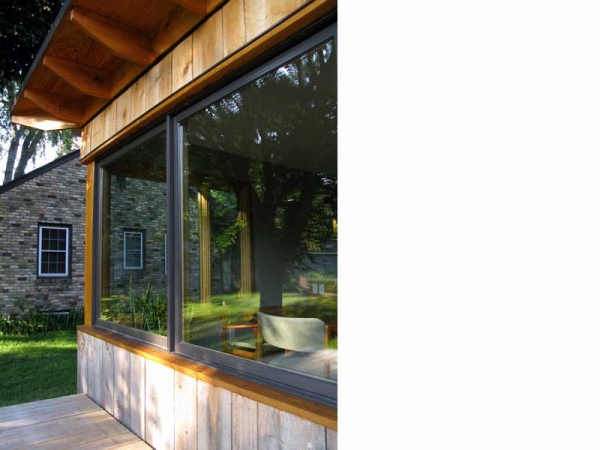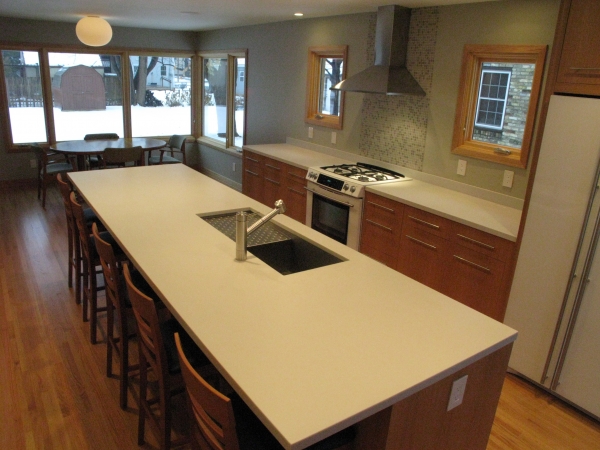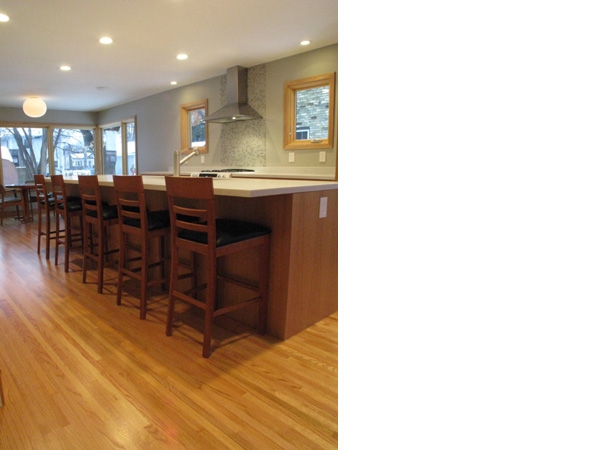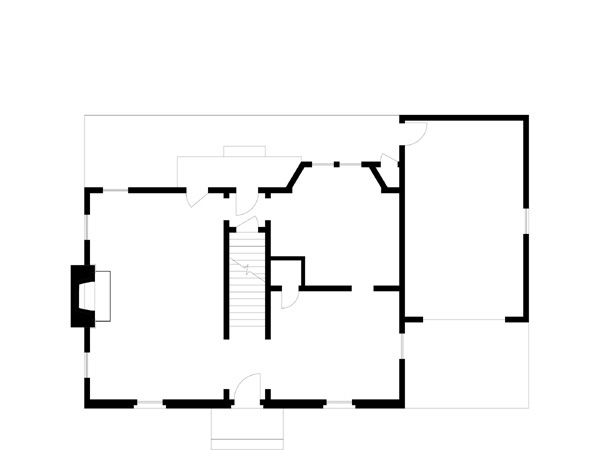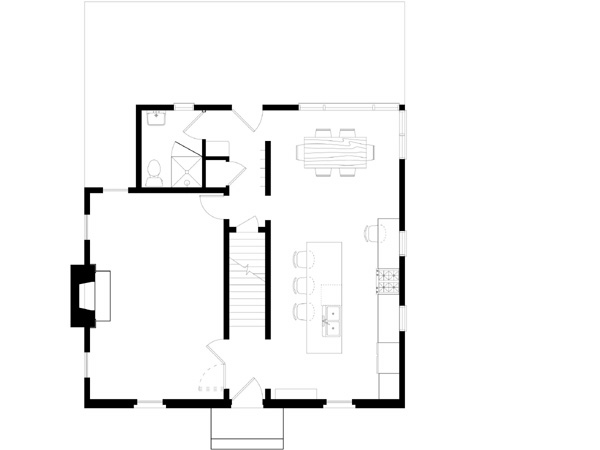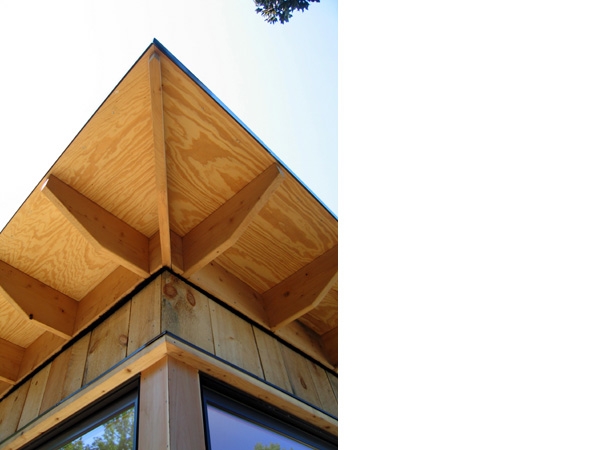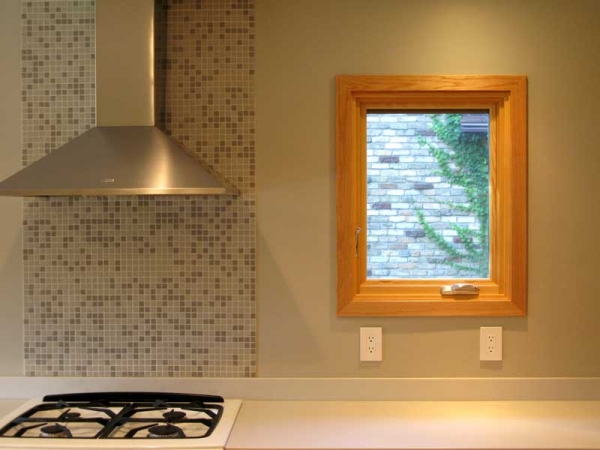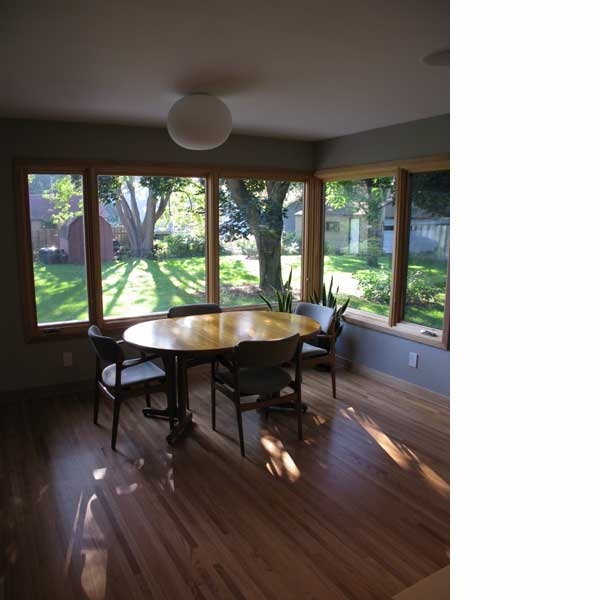Collaborative Kitchen
In an ongoing collaboration between the owners, their architect son, the builder and ALM Design Studio, we’re creating the client’s super-efficient dream home one beautiful space at a time.
Situated near Minneapolis’s Light Rail Transit line, the home’s location was selected to fit the client’s vision for sustainable urban living. Our solutions followed in kind. Beginning with an energy audit of the home, we uncovered opportunities to enhance efficiency in every detail, guided by the principles of the Minnesota GreenStar program (the house is currently pending official designation).
In the first phase of the project, we expanded the kitchen and dining area into a continuous space for ease of movement. Additionally, the basement was insulated and a mud room and extra bathroom were added to the back, sided with locally sourced white pine. For Phase Two, we plan to tighten and insulate the rest of the home, finishing the expansion with a living roof and creating a tight, well-insulated and functionally robust home.
