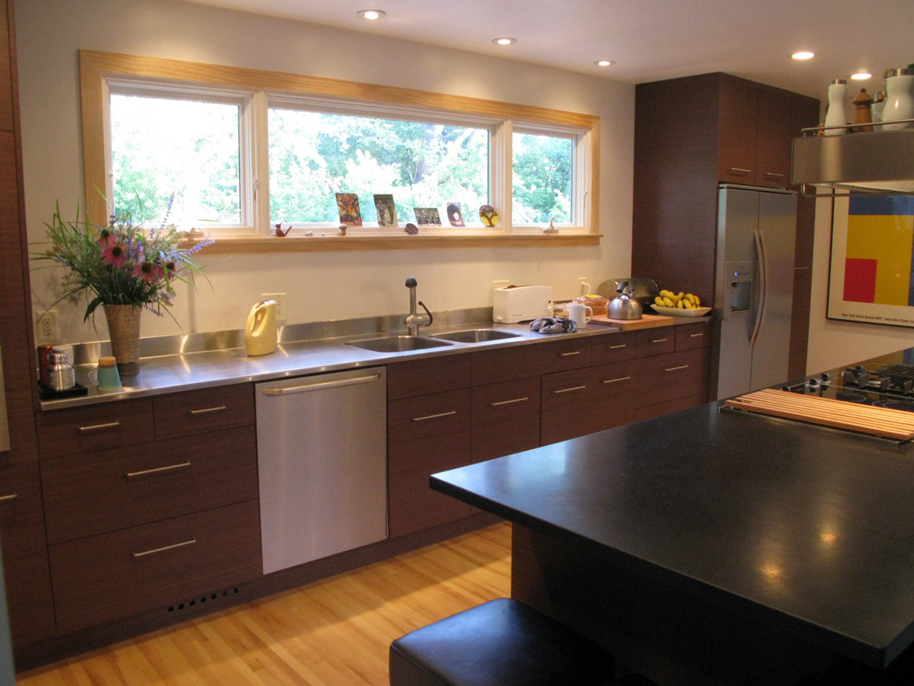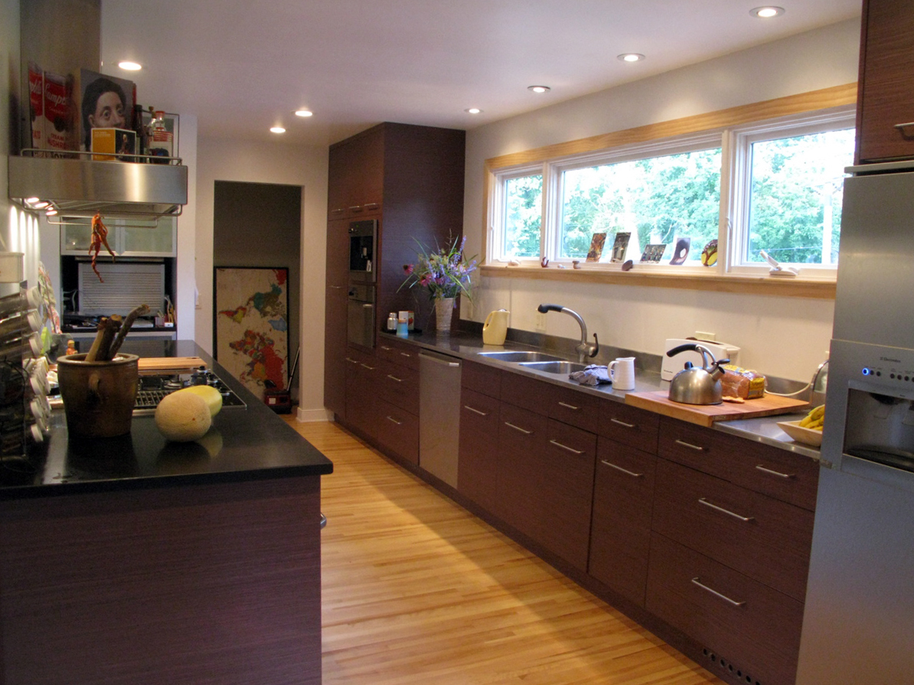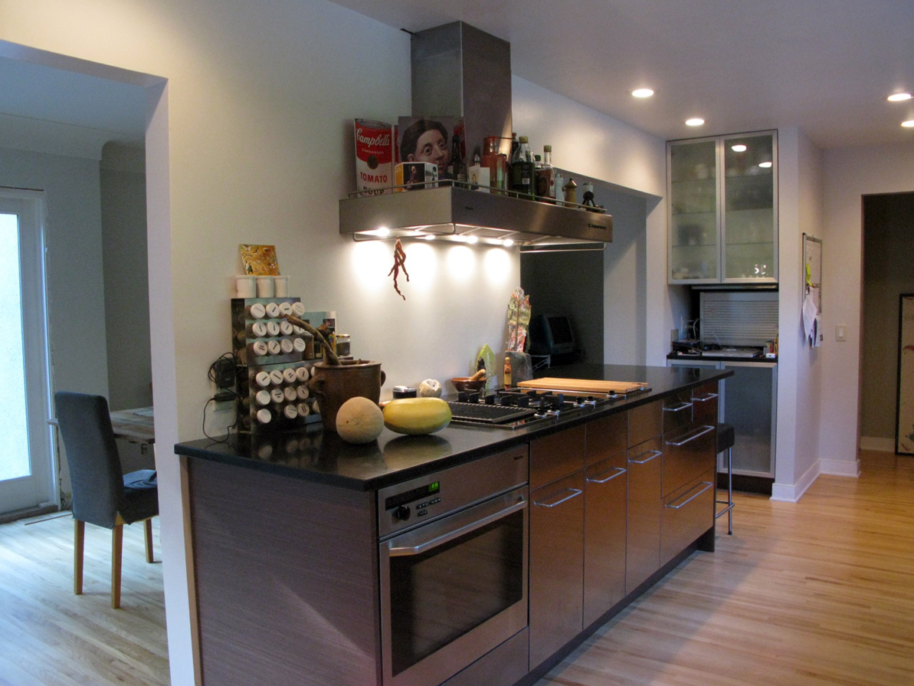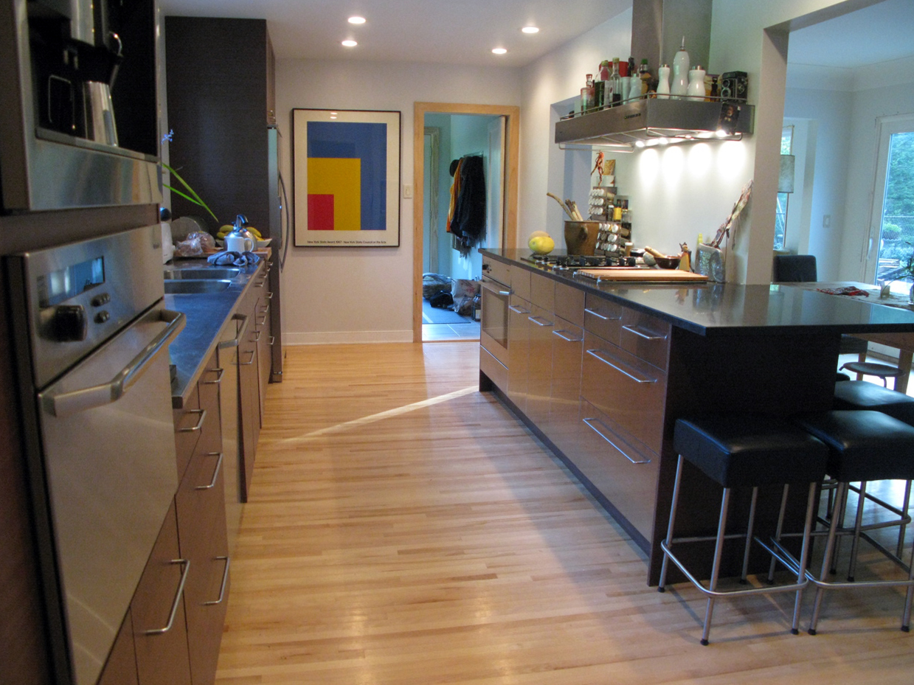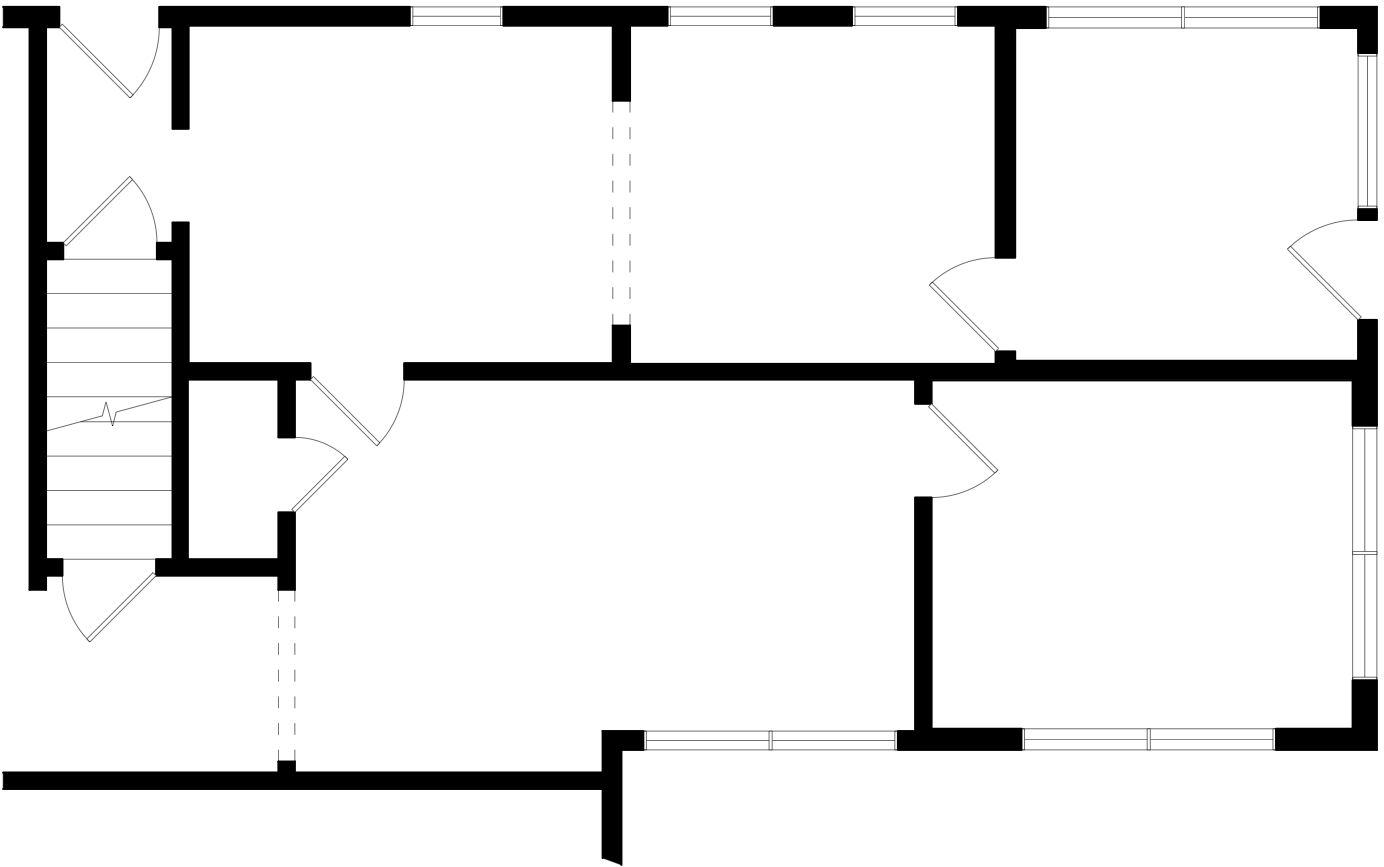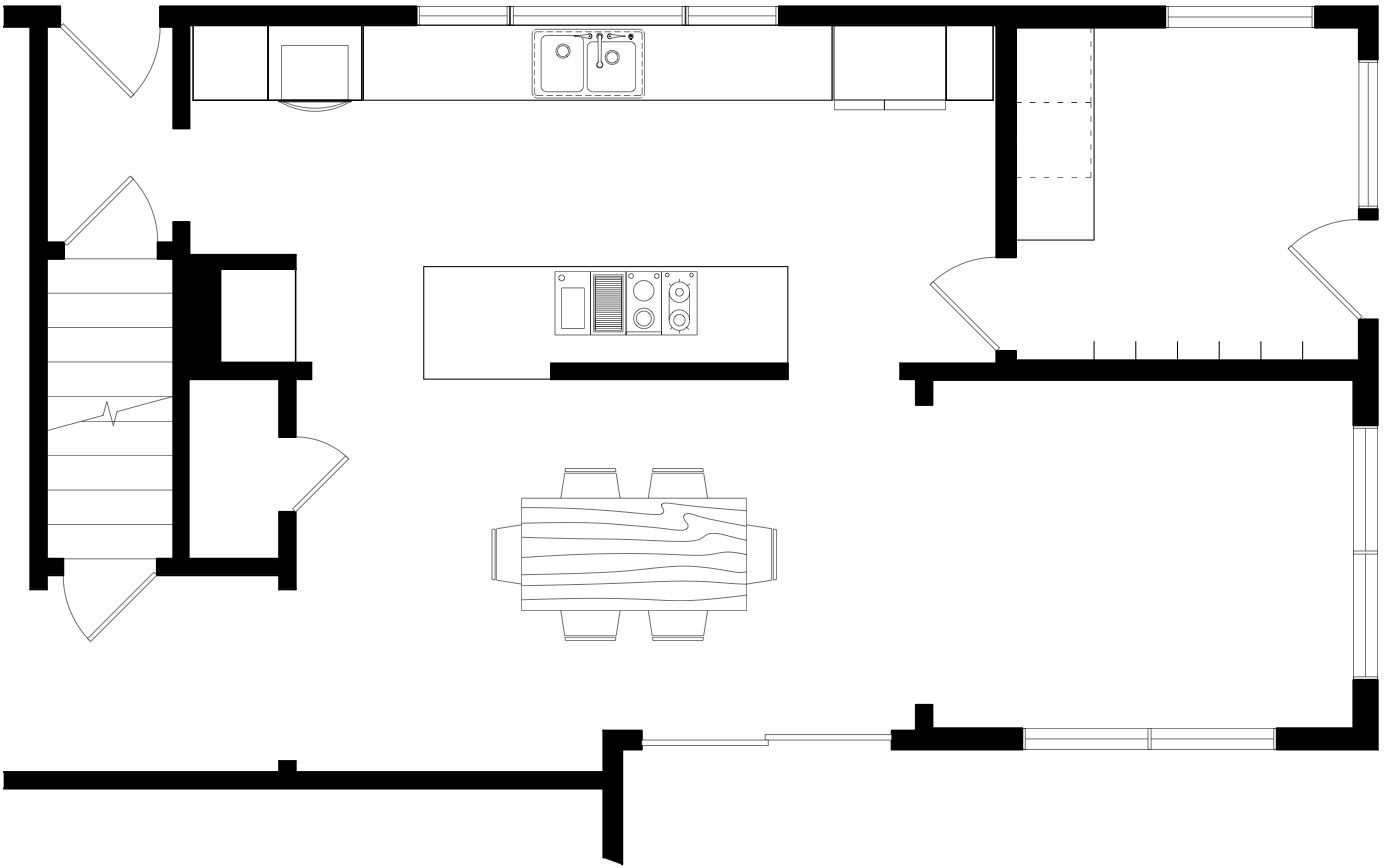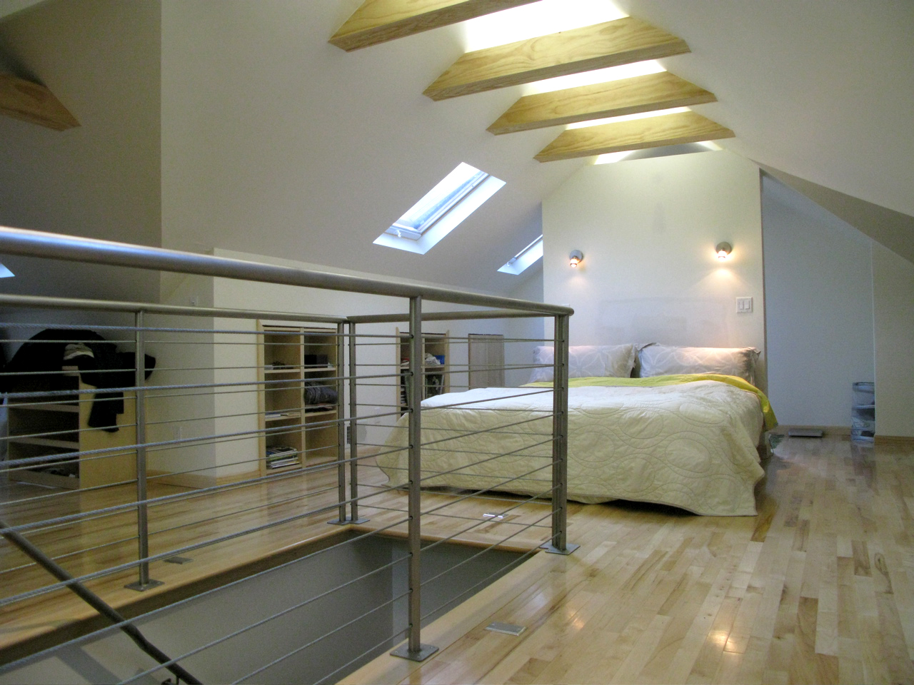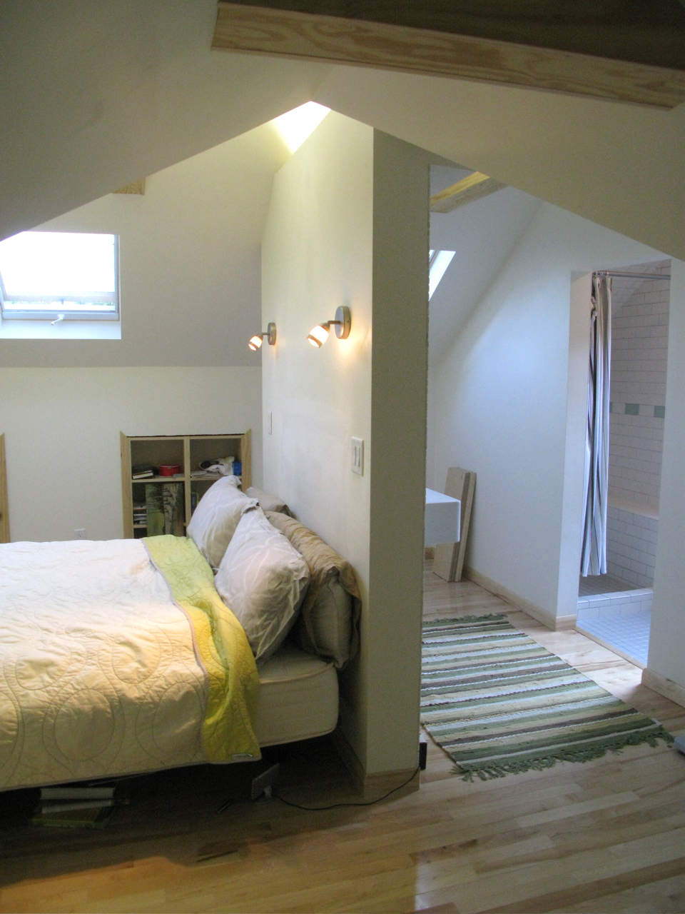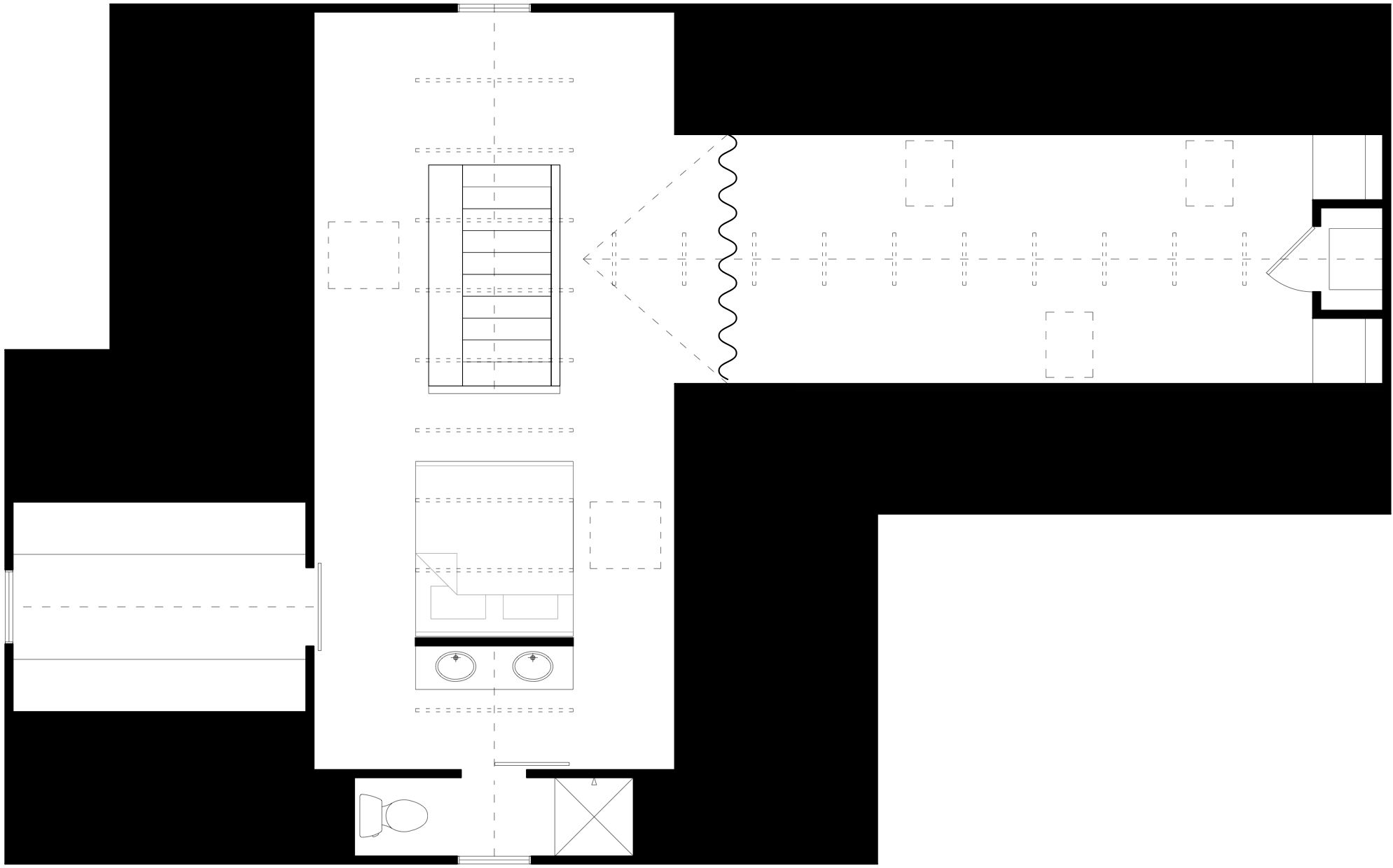Danden Kitchen & Attic
This kitchen renovation eases congestion in several of the home’s tight spaces for better overall function and livability. Our solution included creating a continuous space between the kitchen and dining room and opening a passage from the dining room into the yard.
The design responds to the client’s modern taste and unique demands, including a complete suite of new appliances acquired on CraigsList. We incorporated a stainless sink and integrated countertop crafted by a friend of the client. Insulation was added both for energy efficiency and as a buffer to street noise. Custom cabinet doors are made of a manufactured wood product with a strong horizontal grain to complement the space.
Upstairs, we converted an unfinished attic into a master bedroom and bath—without losing the character of the original space. An open floor plan and liberal use of skylights give the room a light and expansive feel.

